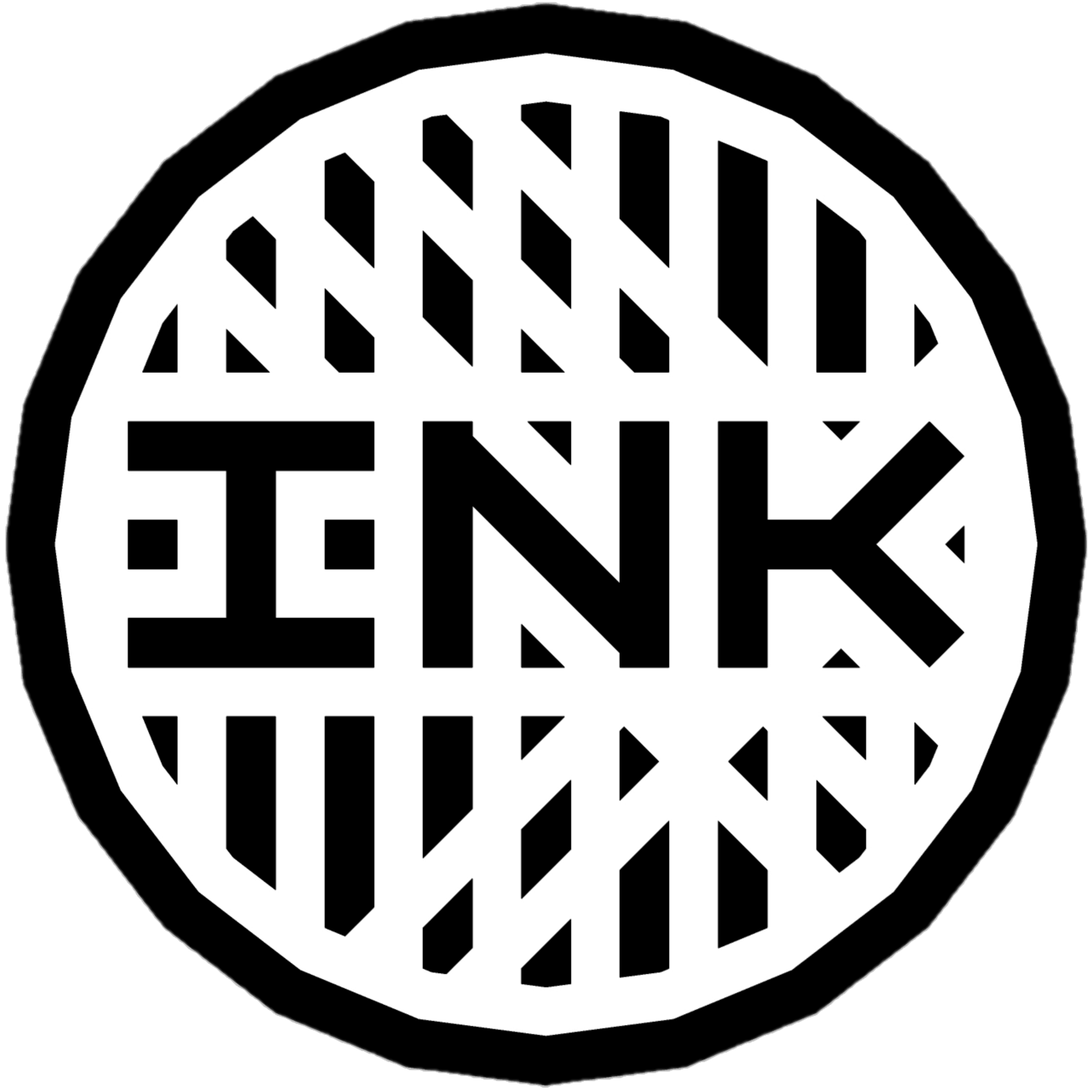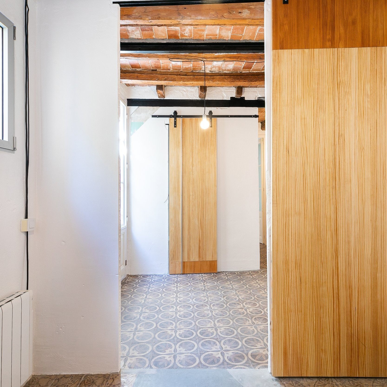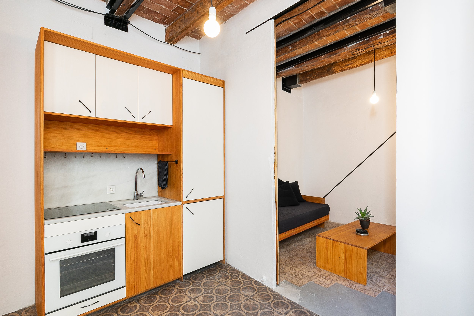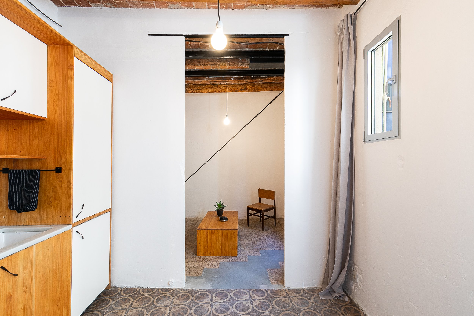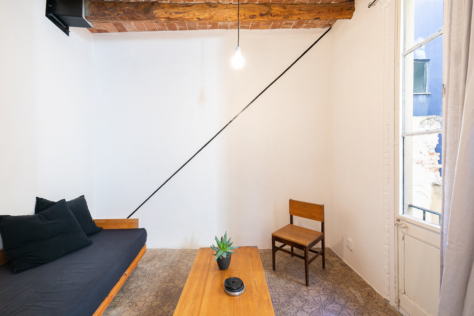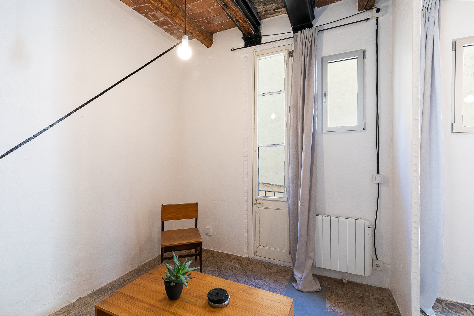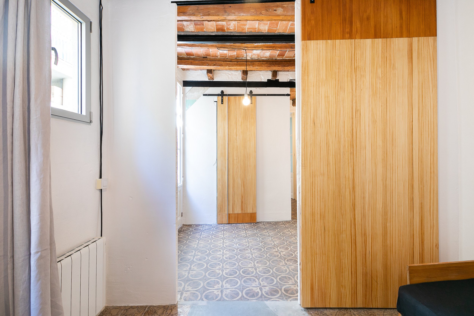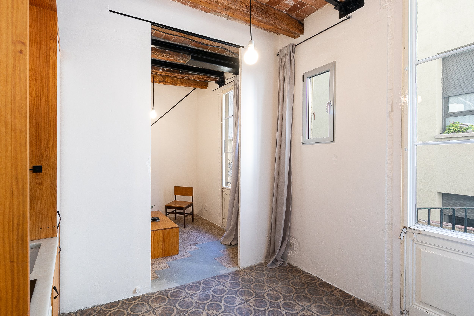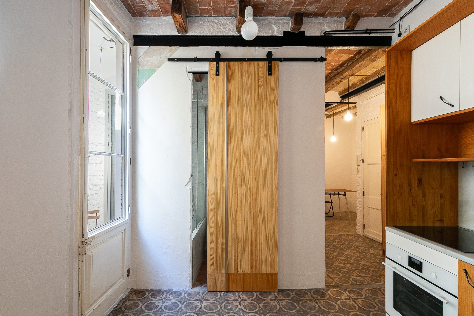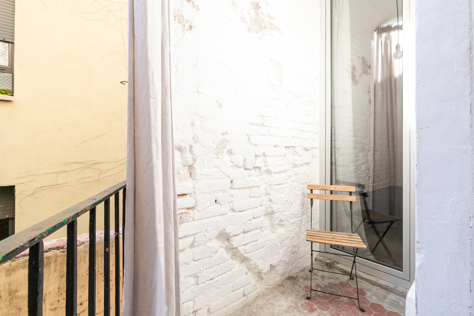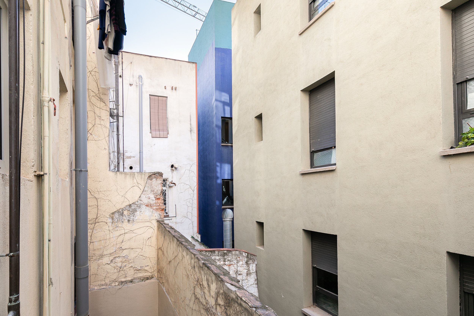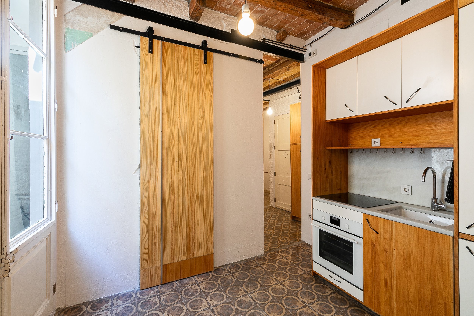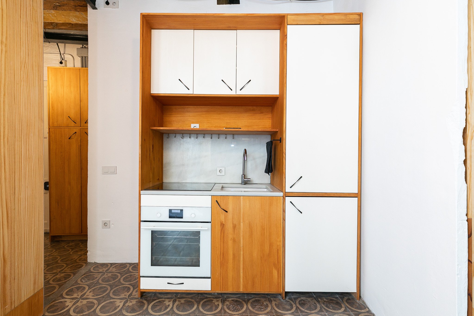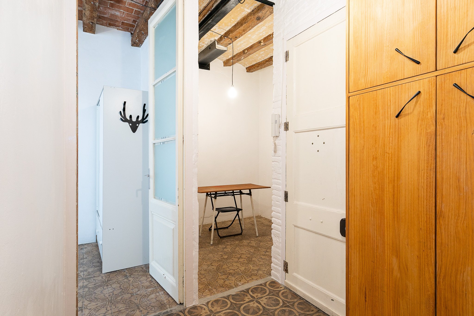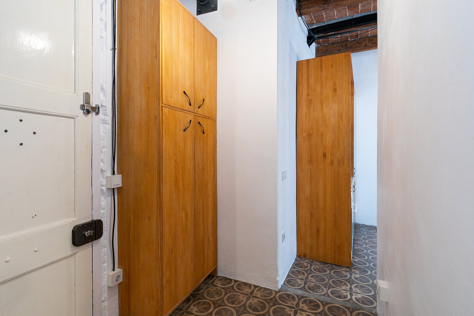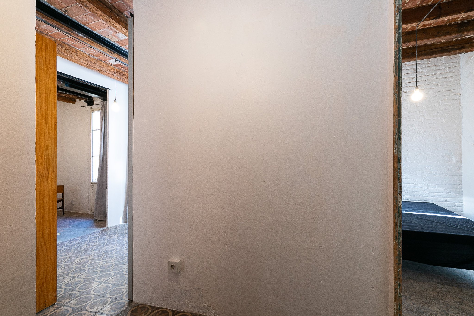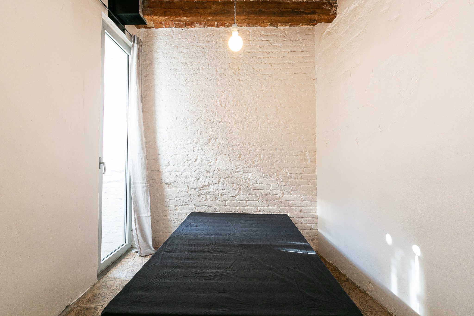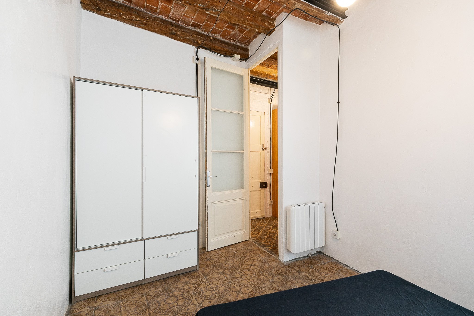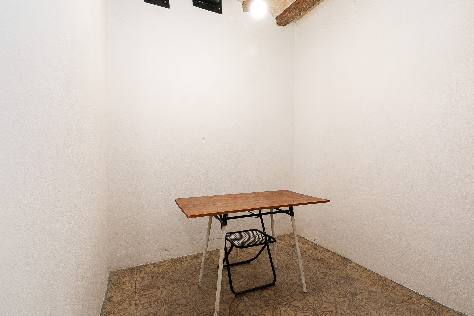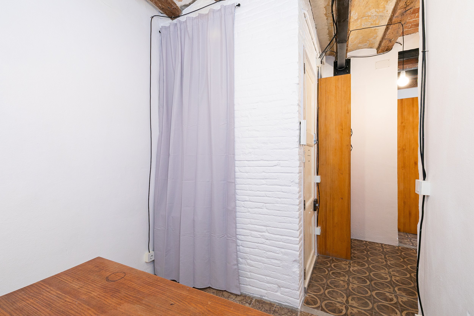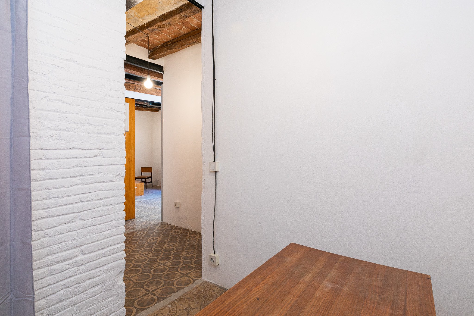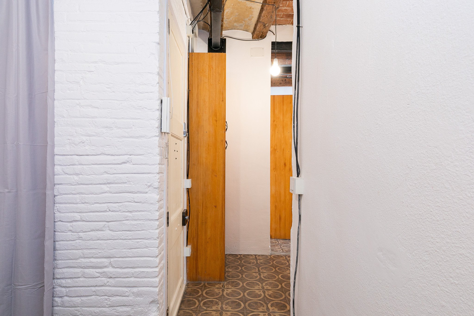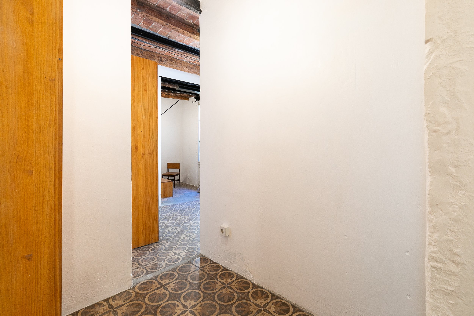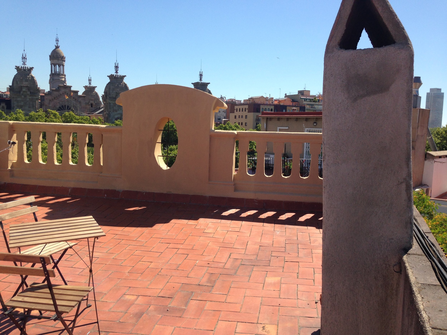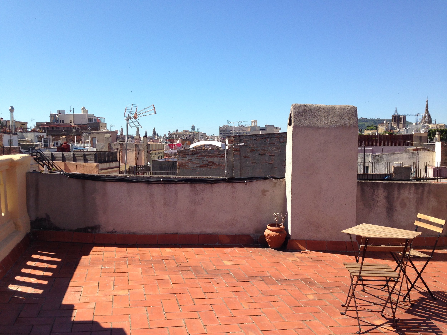OUR WORLD MAY BE A SIMULATION, LET’S MAKE IT A NICE ONE.
HOME PROFILE FOR: PORTAL NOU 59
PAGE USE.
• Knowing property before applying or touring (or advertising if an agent).
• Agents may use information, photos and floor plans for their marketing.
PAGE CONTENT.
• ABOUT.
• PHOTOS.
• PLANS + DIMS.
• FINISHES, HEATING + COOLING.
• APPLIANCES + FURNITURE.
• DISTRIBUTION.
• LEGAL.
ABOUT.
IN A SENTENCE OR TWO.
Beautiful classic sunny 1 bedroom apartment with a unique contemporary renovation on a picturesque cobblestone street in the best part of the heart of the old city, near all the best of Barcelona and it’s beaches.
TOP UNIQUE FEATURES.
1. Location where el Born meets Arc de Triumf and Parc de la Ciutadella.
2. One bedroom flat with bonus room that can be an office or walk in closet.
3. Community roof terrace w/360 views of city & sunsets.
4. High ceilings with rustic wood beams and vintage hydraulic tiles.
BASICS.
NEIGHBORHOOD: Born.
MAP: Calle Portal Nou 59, 1-1.
TYPE: Apartment.
BEDS/BATHS: 1 bed + 1 bath.
INTERIOR: 46 square meters.
EXTERIOR: 2 square meters.
TOTAL AREA: 48 square meters.
PARKING: None.
CONSTRUCTION.
YEAR BUILT: 1936.
RENOVATION: 2016.
HOUSE / APARTMENT CHARACTERISTICS.
FLOOR: 2nd real no elevator.
ORIENTATION: South-West provides nice sunlight year round..
FACING: Quite interior courtyard of a good size without noise from the streets or the bars.
PHOTOS.
PLANS + DIMENSIONS.
FLOOR PLAN.
FLOOR PLAN KEY + APPROXIMATE DIMENSIONS.
INTERIOR MAIN LEVEL.
0. COMMUNITY HALLWAY + STAIRS.
1. ENTRY VESTIBULE: 2 x 2 meters (4 square meters).
2/3. KITCHEN & DINING: 3 x 2 meters (9 square meters).
4. LIVING-ROOM 2.5 x 2.5 meters (6 square meters).
5. BATHROOM: 2.5 x 1.5 meters (4 square meters).
6. LARGE-BEDROOM: 4 x 3 meters (12 square meters).
7. MEDIUM-BEDROOM: 3.5 x 3 meters (10.5 square meters).
TOTAL: 46 square meters.
INTERIOR UPPER LEVEL.
None.
EXTERIOR MAIN LEVEL.
8. TERRACE: 2 x 1 meter (2 square meters).
TOTAL: 2 square meters.
EXTERIOR UPPER LEVEL.
None.
SHARED AREAS.
ROOF TERRACE:
FINISHES, HEATING + COOLING.
TYPICAL FINISHES.
FLOORS: Traditional catalan patterned hydrolic tile.
WINDOWS: Large insulated aluminum windows + original wood.
CARPENTRY: Custom to provide best use of the space + unique design.
UNIQUE FEATURE: Walls of brick painted.
UNIQUE FEATURE: Ceilings with antique wood beams and natural brick.
UNIQUE FEATURE: Light fixtures vintage and refurbished.
KITCHEN & BATHROOM FINISHES.
KITCHEN: Contemporary kitchen to accommodate all modern appliances, custom solid wood cabinetry and natural stone counters.
BATHROOM: Contemporary bathroom with all micro-cement walls, soaking tub, custom solid wood cabinetry and natural stone
RENOVATION & FLOOR PLAN.
RENOVATION: Refurbish original character but provide better functionality and modern conveniences.
counters.
FLOOR PLAN: Open entry, kitchen and dining area is nice for entertaining. The flexibility of three various size bedrooms allow this apartment to function well for a couple wanting a large living room and office/kids room, or a pair of friends wanting large bedrooms and a small common living room.
HEATING & COOLING.
HEATING: Electric radiators.
COOLING: Large exterior windows and doors provide natural cross breeze, ventilation and cooling.
APPLIANCES + FURNITURE.
APPLIANCE DIMENSIONS + CONNECTIONS.
COOK-TOP: Built in 60cm electric.
OVEN: Built in 60cm electric.
REGRIGERATOR: 60cm.
DISHWASHER: 60cm.
CLOTHES WASHER: 60cm.
CLOTHES DRYER: No space provide.
APPLIANCE + AC UNITS.
COOK-TOP: Ikea 4 burner induction
OVEN: Ikea convection.
REFRIGERATOR: Ikea.
DISHWASHER: Ikea.
CLOTHES WASHER: Haier.
CLOTHES DRYER: None.
FURNITURE.
BED FRAME (DOUBLE): 2.
MATTRESS (DOUBLE): 2.
WARDROBE: 2.
BEDSIDE TABEL: 2.
SOFA: 1.
COFFEE TABLE: 1.
OUTOOR DINING TABLE: 1.
OUDOOR DINING CHAIRS: 2.
LAYOUT.
INTERIOR - MAIN LEVEL.
ENTRY: Build in cabinet for storage and coats.
KITCHEN & DINING: Access to the small terrace.
LIVING-ROOM: Is a separate room furnished with a sofa bed and can function as a guest room.
LARGE-BEDROOM: Sunny exterior with access to a small terrace.
MEDIUM-BEDROOM: Sunny exterior with two windows.
BATHROOM: Micro-cement walls and soaking tub plus custom cabinets and stone counters.
INTERIOR - UPPRER LEVEL.
None.
EXTERIOR - MAIN LEVEL.
TERRACE: Small but ideal for having summer meals outdoors or keeping an herb garden.
EXTERIOR - UPPER LEVEL.
None.
SHARED AREAS.
ROOF TERRACE: Community roof terrace enjoys beautiful 360 degree views of all of Barcelona and it’s most famous monuments.
LEGAL.
CATASTRAL.
NUMBER: 1524503DF3812D0004XB.
CONSTRUIDA: 48 square meters.
CEDULA.
NUMBER: CHB2269410001.
UTIL: 43 square meters.
ENERGY.
NUMBER: KVKRJY3PX.
