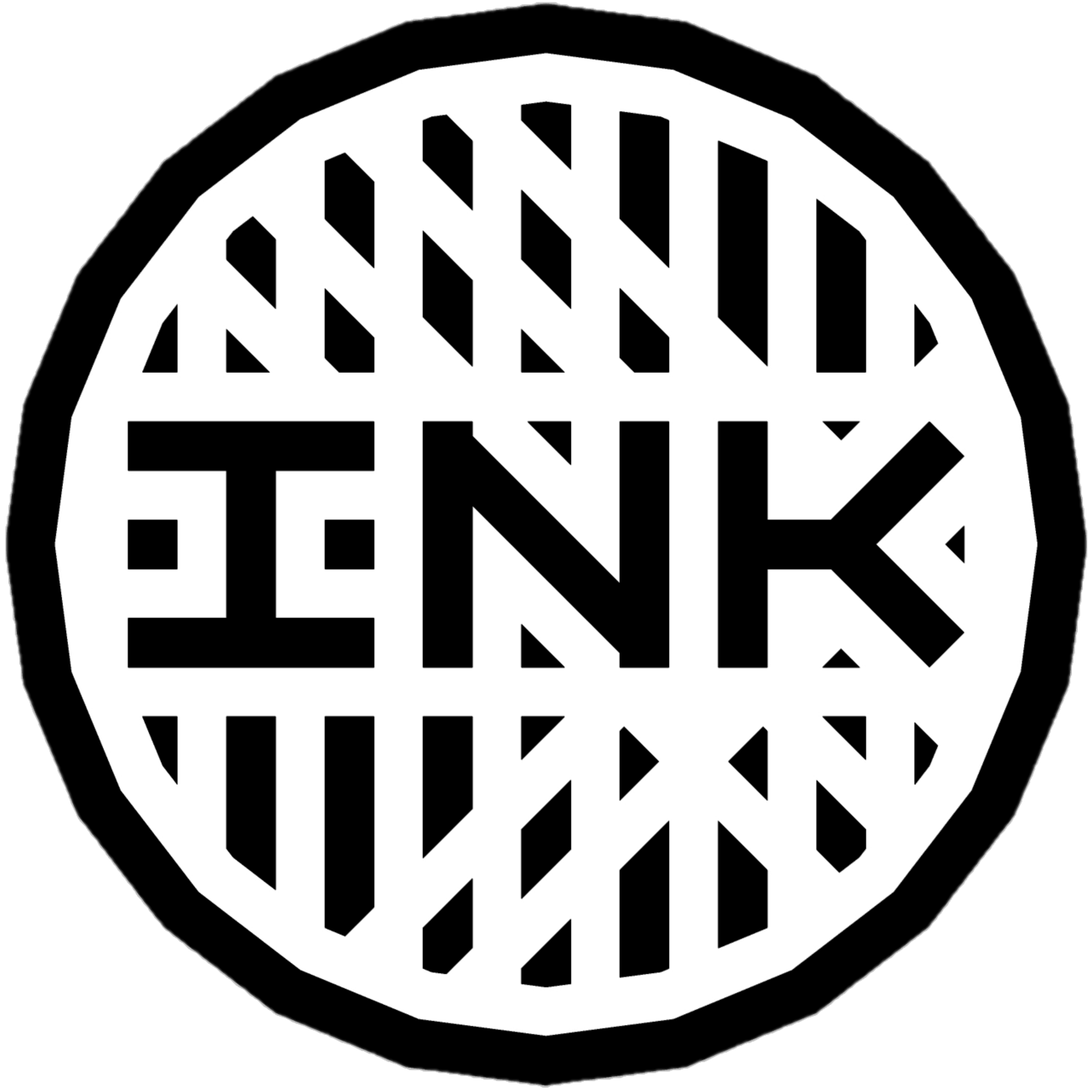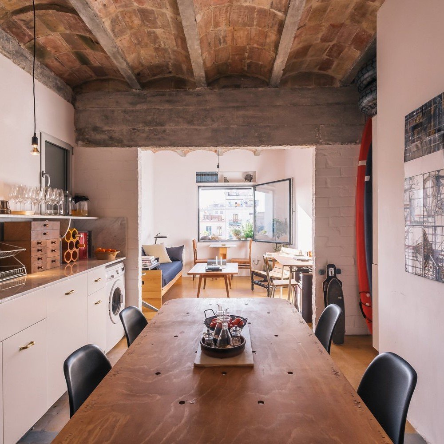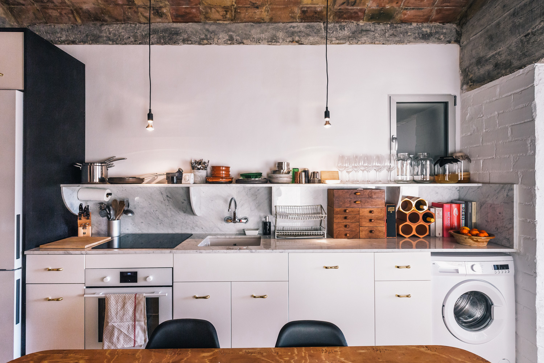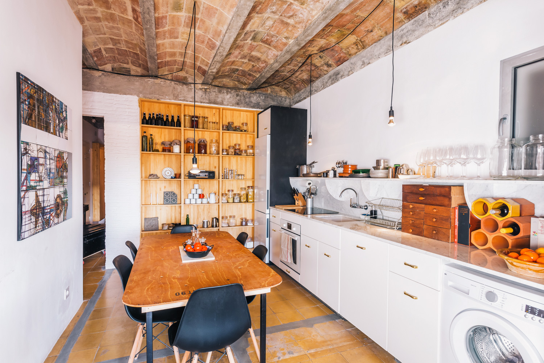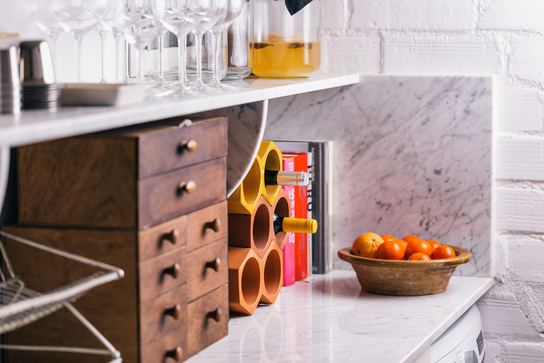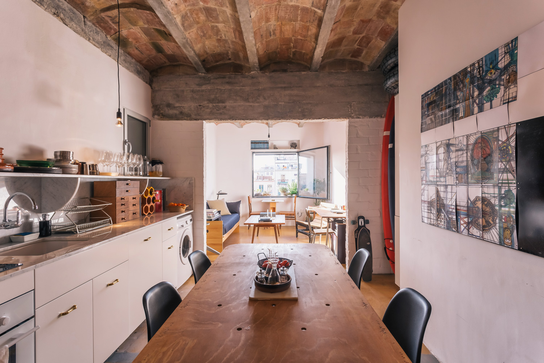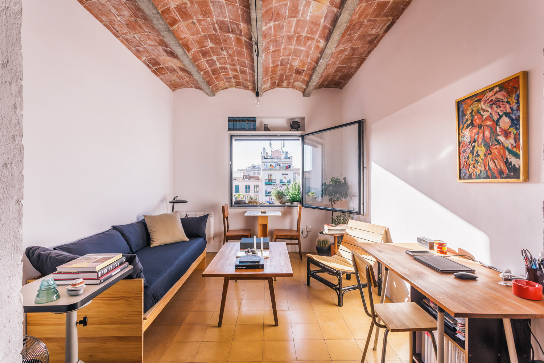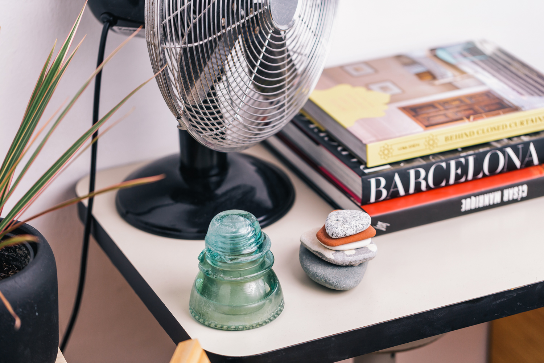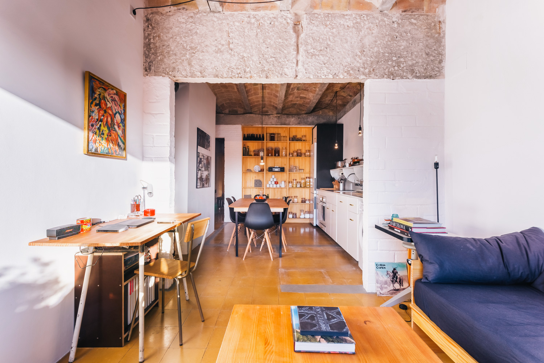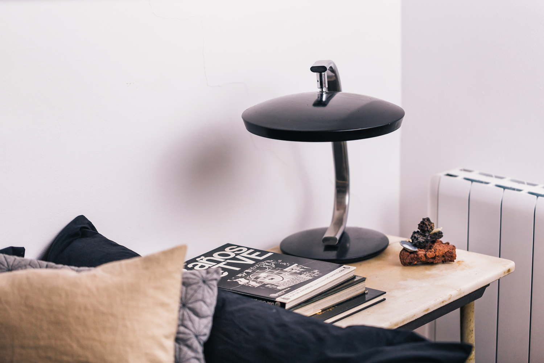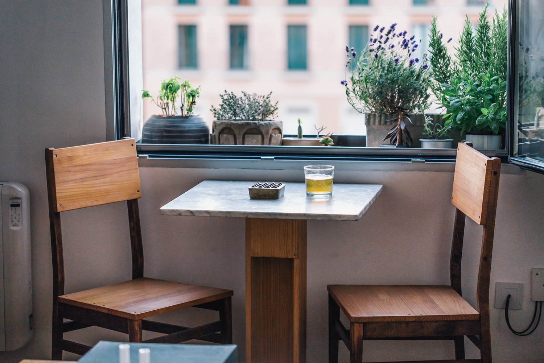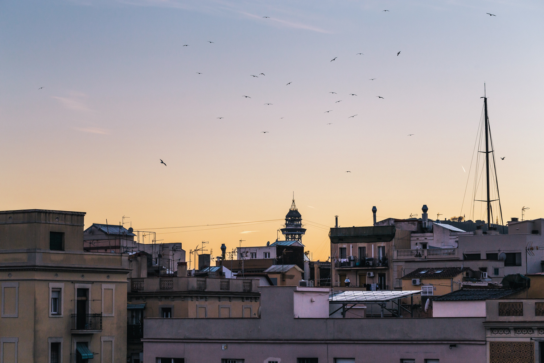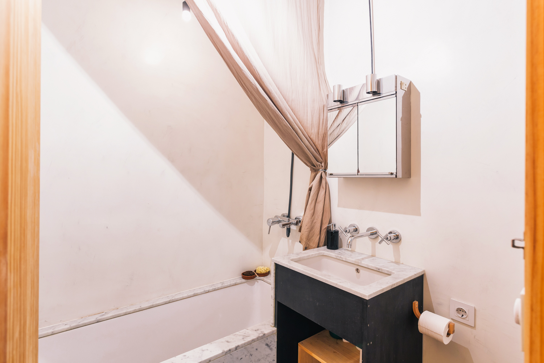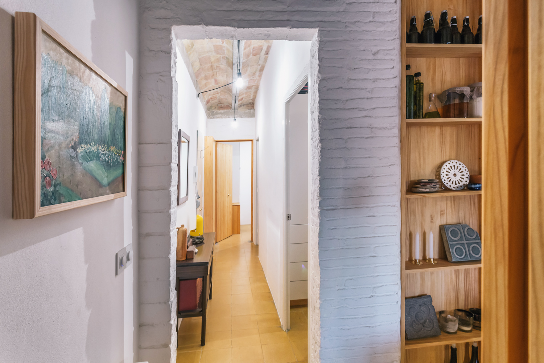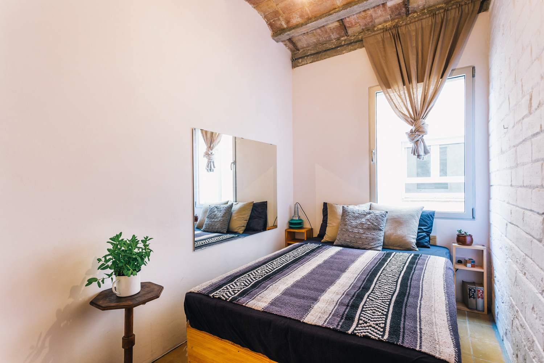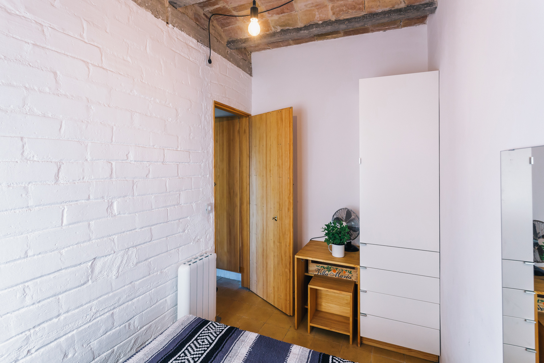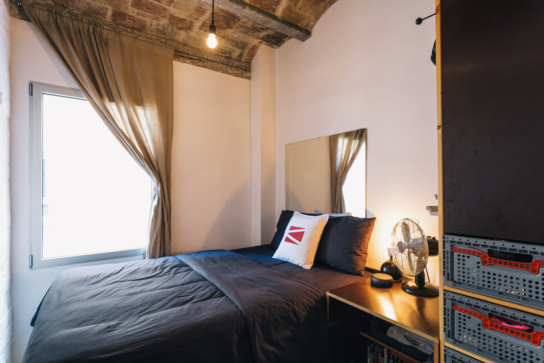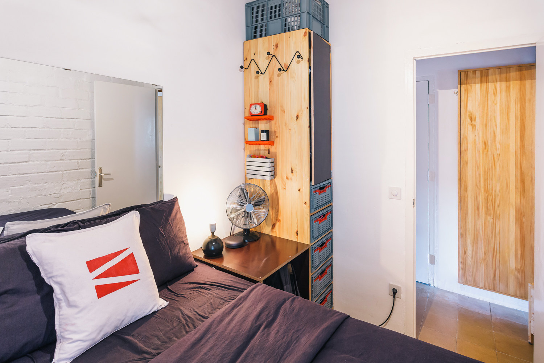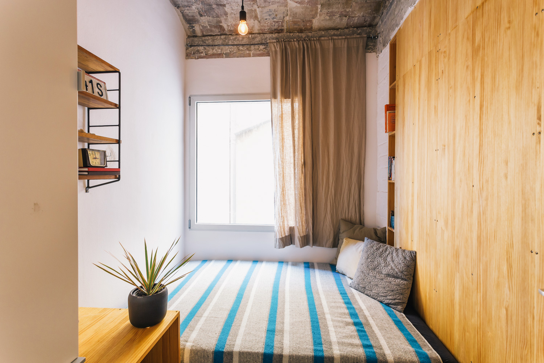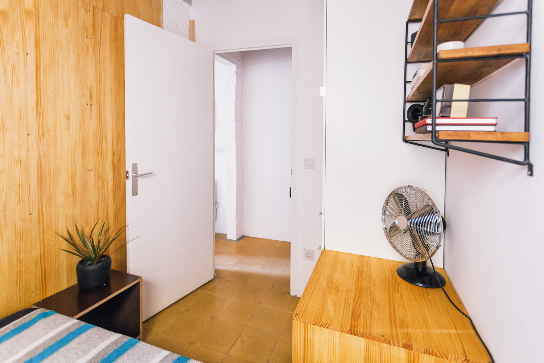DAILY MOTTO. LET’S DO WHAT WE CAN TO MAKE EACH OTHER’S LIVES PLEASANT.
HOME MOTTO. OUR WORLD MAY BE A SIMULATION, LET’S MAKE IT A NICE ONE.
DESIGN DETAILS |||||||||||||||||||||||||||||||||||||||||||||||||||||||||||||||||||||
BARCELONETA FLAT ||||||||||||||||||||||||||||||||||||||||||||||||||||||||||||||
PAGE USE.
• Knowing property before applying or touring (or advertising if an agent).
• Agents may use information, photos and floor plans for their marketing.
PAGE CONTENT.
• ABOUT.
• PHOTOS.
• PLANS + DIMS.
• FINISHES, HEATING + COOLING.
• APPLIANCES + FURNITURE.
• DISTRIBUTION.
ABOUT.
IN A SENTENCE OR TWO.
Sunny and open 3 bedroom flat with amazing south facing views of Plaza Poeta Bosca, steps from the beaches of Barceloneta.
TOP FEATURES.
1. Views - Sunsets overlooking Plaza Poeta Bosca.
2. Location - Hidden from busy boardwalks but still just 300m to the beach.
3. Bedrooms - 3 bedrooms ideal for roommates, couples or families.
4. Floor plan - Open layout to enjoy cooking, dining and relaxing at home.
5. Design - High ceilings, large window, space for today’s appliances.
6. Materials - Brick, concrete, marble, vintage tiles, custom wood cabinets.
7. Finishes - Solid, natural, bright, simple, traditional and modern.
BASICS.
NEIGHBORHOO: Barceloneta.
POST: Calle Atlantida 37, 5-2.
TYPE: Apartment.
BEDS/BATHS: 2 bed + 1 bath.
INTERIOR: 52 square meters.
EXTERIOR: 0 square meters.
TOTAL AREA: 52 square meters.
PARKING: None.
CONSTRUCTION.
YEAR BUILT: 1956.
YEAR RENOVATED: 2017.
HOUSE / APARTMENT CHARACTERISTICS + PARKING.
FLOOR: 5th real with elevator.
ORIENTATION: South-West living room gives all day light & sunsets views.
ORIENTATION: North-East bedrooms give morning light where you want it.
FACING: Living room with views of Plaza del Poeta Bosca.
FACING: Bedrooms face quite interior courtyard.
PHOTOS.
PLANS + DIMENSIONS.
FLOOR PLAN.
FLOOR PLAN KEY.
Dimensions listed with the floor plan are approximate they may be more or less accurate than official records.
5TH FLOOR EXTERIOR.
NUMBERS IN BLUE.
1. Building hallway.
2. Plaza Poeta Bosca.
3. Courtyard.
4. Ventilation.
5. Ventilation.
5TH FLOOR INTERIOR.
NUMBERS IN RED.
1. Kitchen/dining, 3x4m, 12 sm.
2. Kitchen storage, 1x1m, 1 sm.
3. Living room, 3x4m, 12 sm.
4. Bathroom, 2x2m, 4 sm.
5. Bedroom large, 2x3.5m, 7 sm.
6. Bedroom medium, 2x3m, 6 sm.
7. Bedroom small, 2x3m, 6 sm.
8. Hallway, 1x5.5m, 5.5 sm.
TOTAL AREA: 53.5 sm.
FINISHES, HEATING + COOLING.
TYPICAL FINISHES.
FLOORS: Contemporary hydraulic tile.
WINDOWS: Large insulated architectural aluminum windows.
CARPENTRY: Custom built to provide efficient use of the space and unique design.
UNIQUE FEATURE: Ceilings with Catalan vaults.
UNIQUE FEATURE: Walls of brick and concrete beams exposed and painted.
KITCHEN & BATHROOM FINISHES.
Contemporary kitchen and bathroom.
RENOVATION & FLOOR PLAN.
RENOVATION: Renovated to retain the original character with changes to provide better functionality and modern conveniences.
FLOOR PLAN: Open floor plan.
HEATING & COOLING.
HEATING: Electrical oil filled wall heaters.
COOLING: Natural ventilation with large windows on front and back of building.
APPLIANCES + FURNITURE.
APPLIANCE DIMENSIONS + CONNECTIONS.
COOK-TOP: Built in counter electric.
OVEN: Built in cabinets electric.
REFRIGERATOR: 60cm wide.
DISHWASHER: Space and plumbing connection provided.
CLOTHES-WASHER: Space and plumbing connection provided.
CLOTHES-DRYERS: No space or connection.
APPLIANCES + AC UNITS.
COOK-TOP: New induction provided.
OVEN: New electrical provided.
REFRIGERATOR: New Miele provided.
DISHWASHER: New provided.
CLOTHES-WASHER: New provided.
FURNITURE INDOOR.
None.
FURNITURE OUTDOOR.
None.
LAYOUT.
INTERIOR - MAIN LEVEL.
Working on description.
INTERIOR - UPPER LEVEL.
None.
EXTERIOR - MAIN LEVEL.
None.
EXTERIOR - UPPER LEVEL.
None.
SHARED AREAS.
None.
LEGAL.
CATASTRAL.
NUMBER: 2315720DF3821E0012KZ.
CONSTRUIDA: 52 square meters.
VIVIENDA: 50 square meters.
COMUNES: 2 square meters.
CEDULA.
NUMBER: CHB01985917001.
UTIL: 51.87 square meters.
ENERGY.
NUMBER: QFH34DP41.
