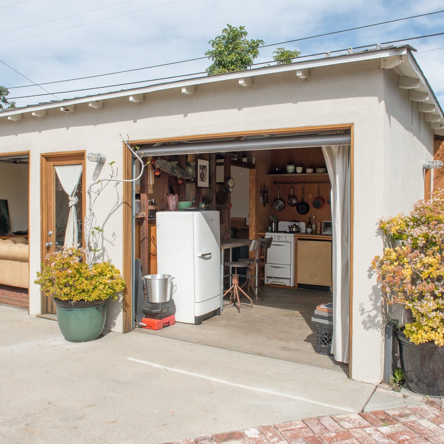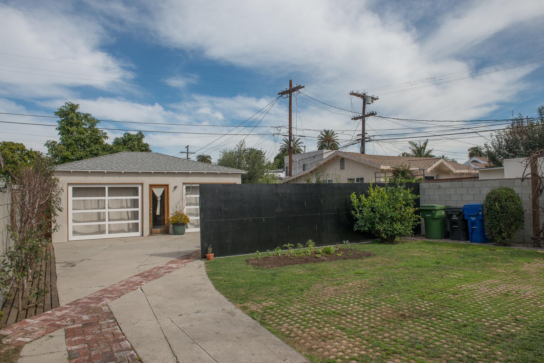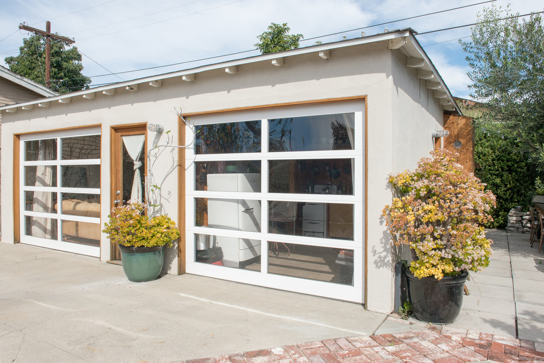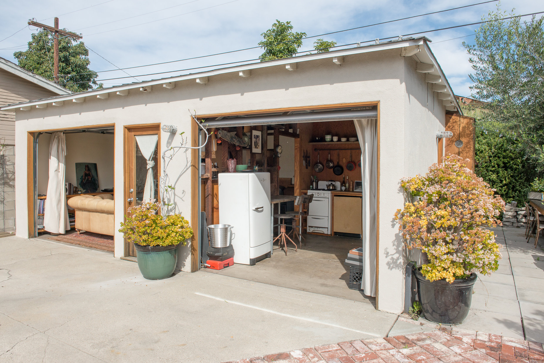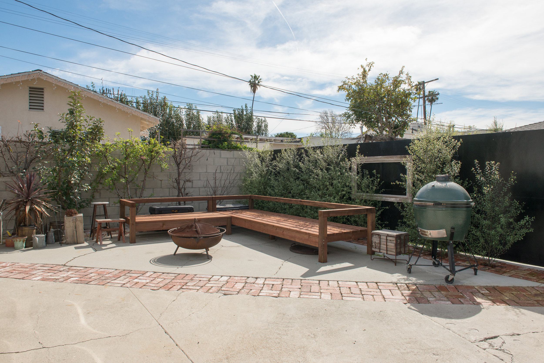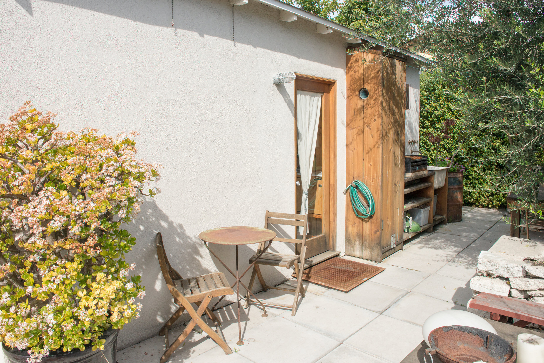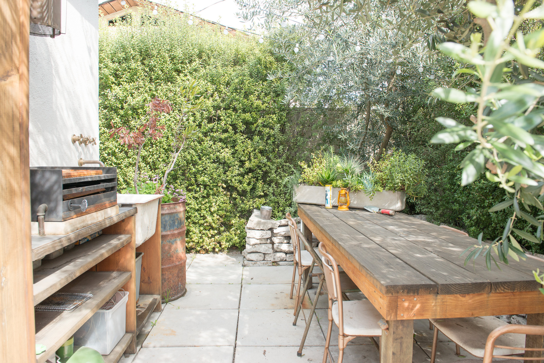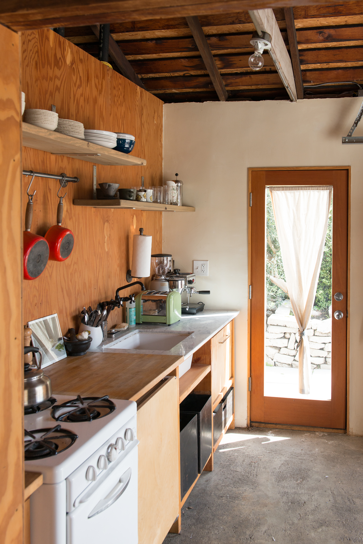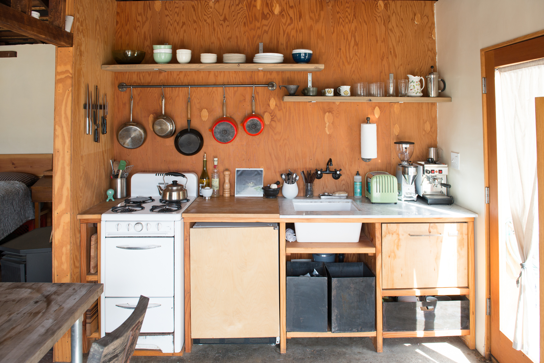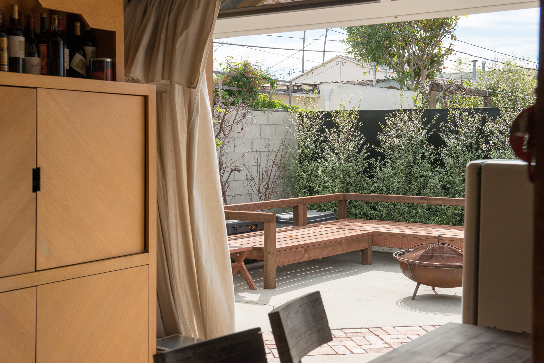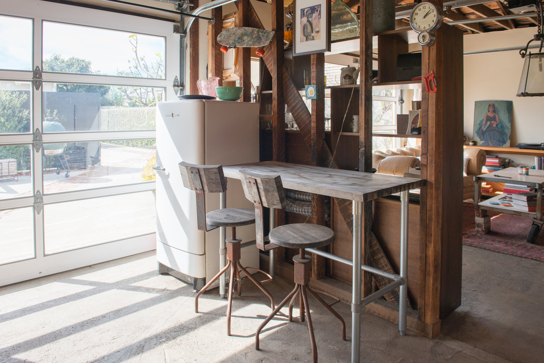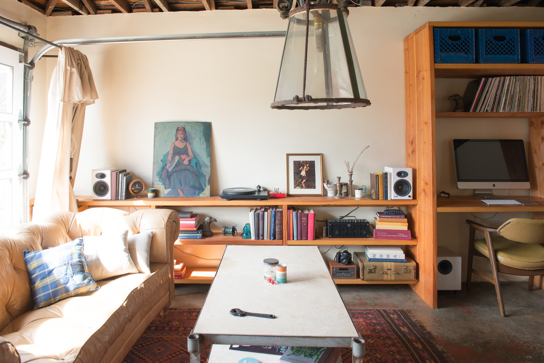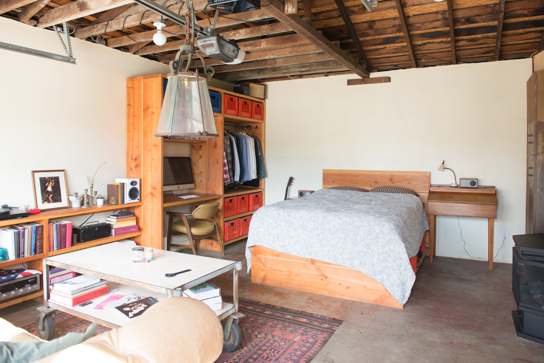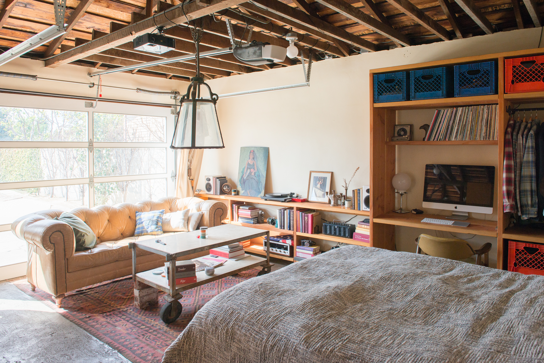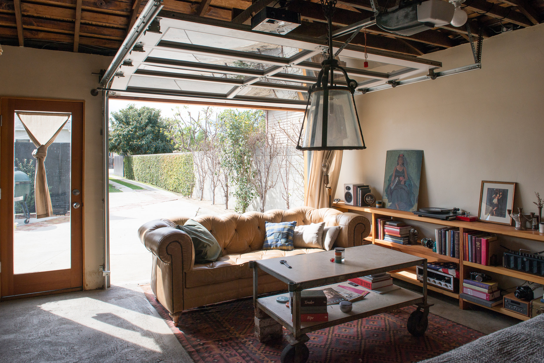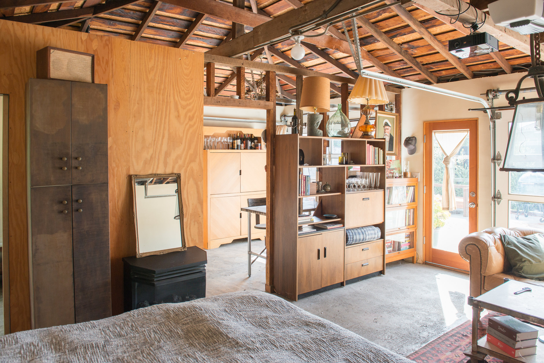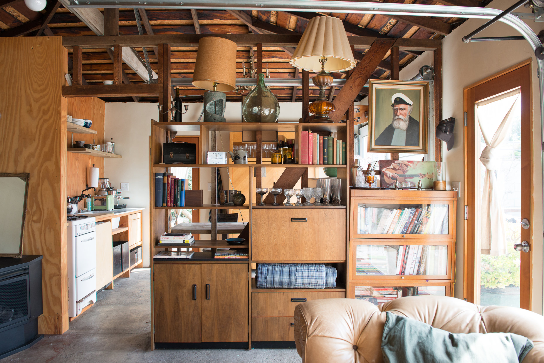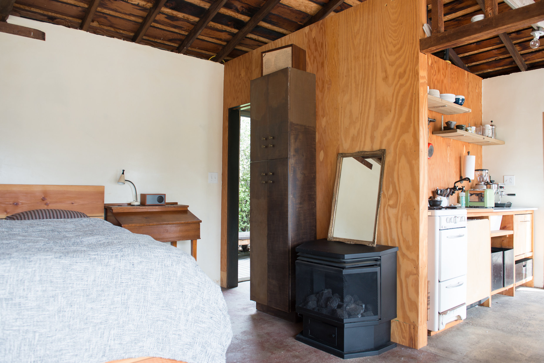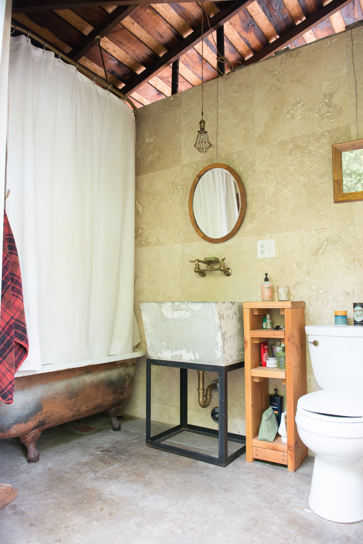INK HOME. OUR WORLD MAY BE A SIMULATION, LET’S MAKE IT A NICE ONE.
YOU ARE HERE: INK〉HOUSE〉SUMMARY〉4967G
SKIP TO: |NEIGHBORHOOD |APPLY
4967 GARAGE.
PAGE USE.
• To knowing property before applying or touring (or advertising if an agent).
PAGE CONTENT.
• ABOUT.
• PHOTOS.
• PLANS + DIMS.
• FINISHES, HEATING + COOLING.
• APPLIANCES + FURNITURE.
• DISTRIBUTION.
ABOUT.
IN A SENTENCES OR TWO.
Bright sunny detached work studio garage with full kitchen and bath plus gated private parking. Enchanted private outdoor space surrounded by hedges, olive trees, fruit trees, grape vines and patios for barbecuing and entertaining.
TOP UNIQUE FEATURES.
1. Private outdoor space with patios, gardening areas, hedges and trees.
2. Complete privacy set at the rear of a large property.
3. Gated parking for 1 car.
4. Walk to La Brea stop of Metro E Line (Expo) to Santa Monica + DTLA.
5. Neighborhood featured in the The New York Times.
NOTE ON HOUSE + GARAGE.
- House + garage rented separately, typically not available at the same time.
- House + garage have separate private outdoor areas and parking areas.
- Photos show the areas that belong to the unit being advertised.
- The garage is located at the back of the property.
- The shipping container separating garage + house is not included in lease.
- House + garage share mailbox, driveway, some utilities and trash bins.
BASICS.
NEIGHBORHOOD: West Adams.
MAP: 4967 Fir Street.
TYPE: Garage no shared walls.
BEDS/BATHS: 0 bed + 1 bath.
INTERIOR: 500 square feet.
EXTERIOR: 1,500 square feet.
TOTAL AREA: 2,000 square feet.
PARKING: 1 gated space.
CONSTRUCTION.
YEAR BUILT: 1945.
RENOVATION: 2010.
HOUSE / APARTMENT CHARACTERISTICS.
FLOOR: Ground floor single story.
ORIENTATION: Free standing detached structure allows for orientation to the north, south, east and west.
FACING: Entrance faces the south side with additional entrances to the north and east.
PHOTOS.
PLANS + DIMENSIONS.
PLAN OF SITE + BUILDING.
PLAN IDENTIFICATIONS + DIMENSIONS.
PUBLIC ACCESS.
1. Sidewalk + street.
SHARED USE.
1. Shared driveway.
2. Trash area.
EXTERIOR MAIN LEVEL.
1. Front yard + parking, 40’ x 22.5’ = 900 sf.
2. East side yard, 28’ x 12’ = 336 sf.
3. Back yard, 28’ x 8’ = 224 sf.
4. West side yard, 20’ x 3’ = 60 sf.
5. Outdoor bbq and sink.
6. Outdoor shower.
Total: 1,520 sf.
EXTERIOR UPPER LEVEL.
None.
INTERIOR MAIN LEVEL.
1. Main studio space, 19’ x 14.5’ = 276 sf.
2. Kitchen, 13’ x 9.5’ = 124 sf.
3. Bathroom, 9’ x 5.5’ = 50 sf.
Total: 450 sf.
INTERIOR UPPER LEVEL.
None.
FINISHES, HEATING + COOLING.
FINISHES TYPICAL.
FLOORS: Concrete.
DOORS AND WINDOWS: Large aluminum and wood glass doors provide provide maximum sunlight and open indoor-outdoor space.
CEILING: Exposed vaulted rafter ceiling.
CARPENTRY: Built in shelving of industrial design with solid douglass fir wood.
FINISHES KITCHEN + BATHROOM.
KITCHEN: Carrera marble and butcherblock wood counters.
BATHROOM: With vintage claw foot tub, vintage concrete sink, antique brass faucets, floor to ceiling travertine walls except one wall of full glass sliding aluminum frame door.
RENOVATION + FLOOR PLAN.
RENOVATION: Minimal but practical changes to a traditional garage adding full glass garage doors, bathroom and kitchen.
FLOOR PLAN: Open studio space for maximum flexibility.
HEATING + COOLING.
HEATING: Gas fireplace.
COOLING: Very large operable doors and windows for natural cooling.
WATER HEATER: Gas on demand.
APPLIANCE DIMENSIONS + CONNECTIONS.
COOKING: 20 inch wide gas range.
REFRIGERATOR: Under counter or regular height.
DISHWASHER: Small dish drawer style dishwasher.
CLOTHES-WASHER: Space in shared laundry room in main house
CLOTHES DRYER: Gas dryer connection in shared laundry room in main house.
APPLIANCES + FURNITURE.
APPLIANCES & AC.
COOK TOP & OVEN: Vintage range.
REFRIGERATOR: under counter refrigerator.
DISHWASHER: Fisher Paykel brand dish drawer.
CLOTHES WASHER: Shared with main house.
CLOTHES DRYER: Shared with main house.
FURNITURE INDOORS.
KITCHEN: Large storage unit.
LIVING ROOM: Coffee table and broom closet.`
DINING: None.
BEDROOM: Bed frame and built in armoire.
BATHROOM: Small storage cabinet.
FURNITURE OUTDOORS.
OUTDOOR: Dining set, bbq, coffee table.
LAYOUT.
LAYOUT INTERIOR.
LAYOUT EXTERIOR.



