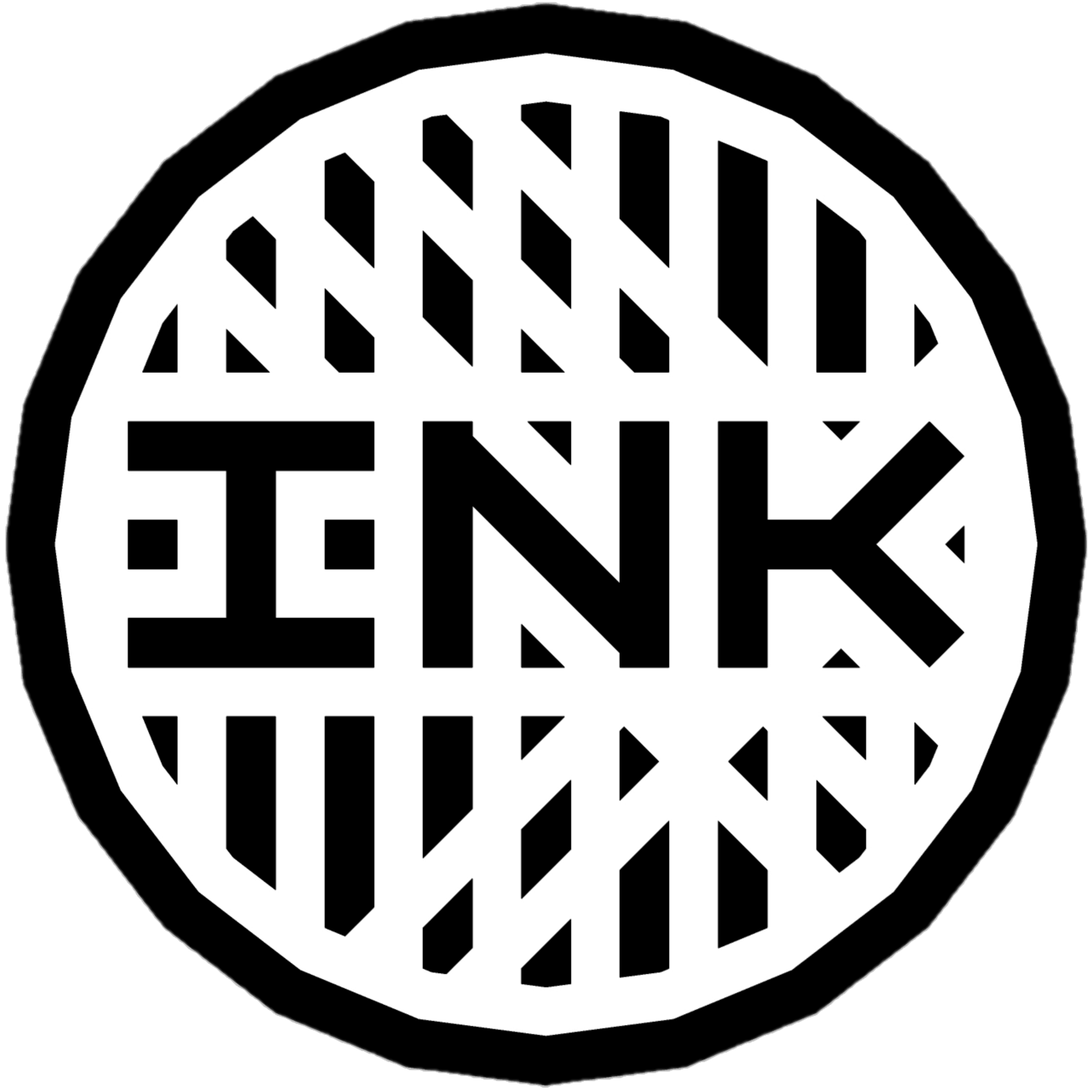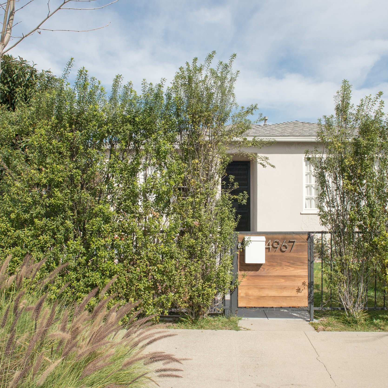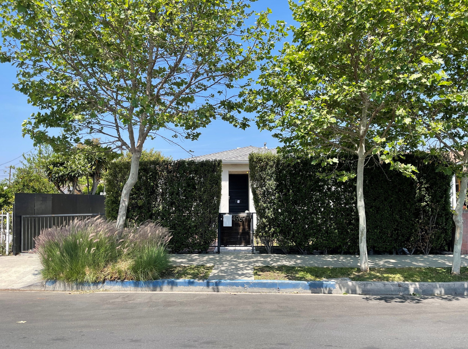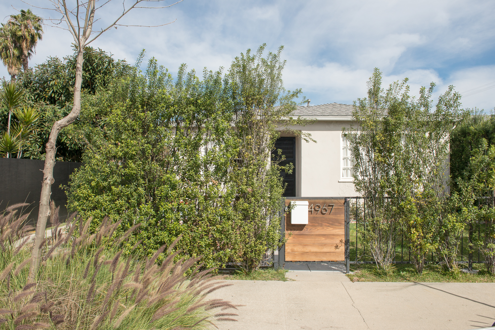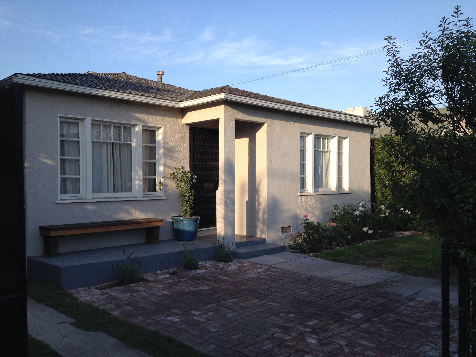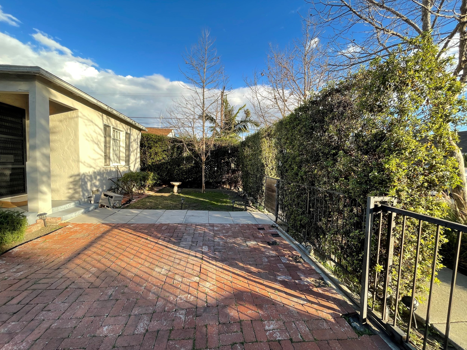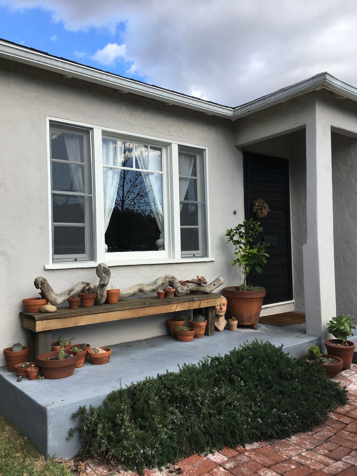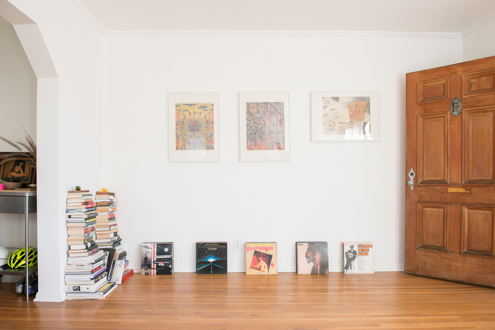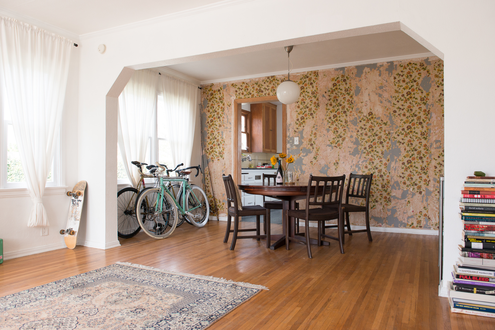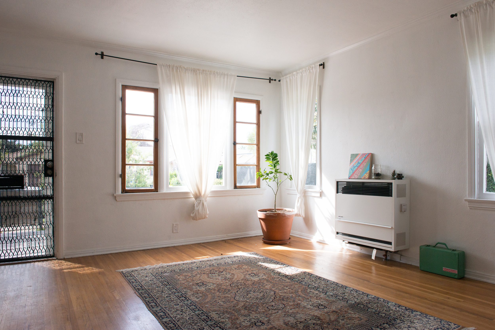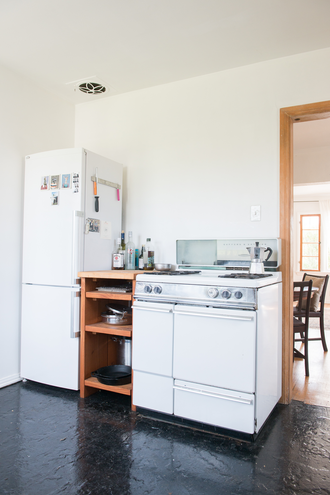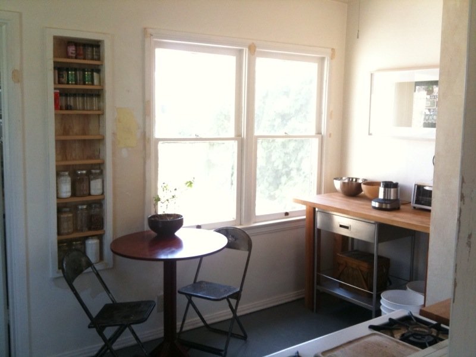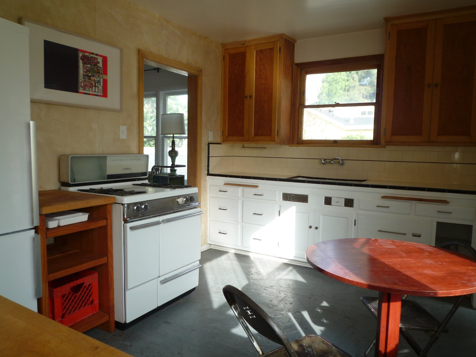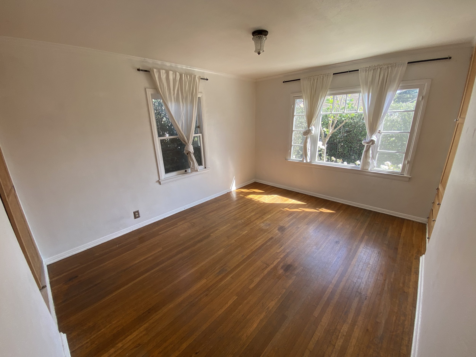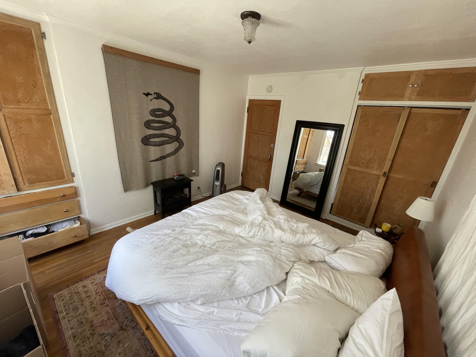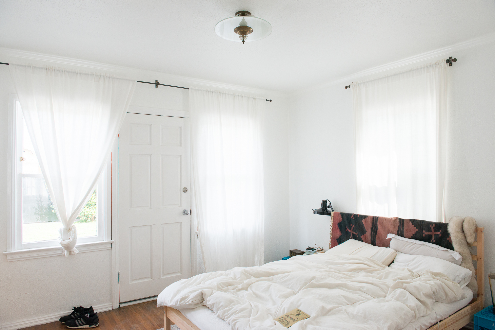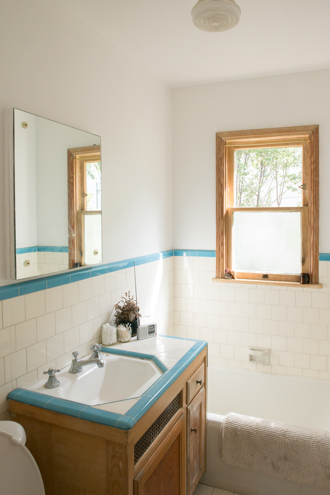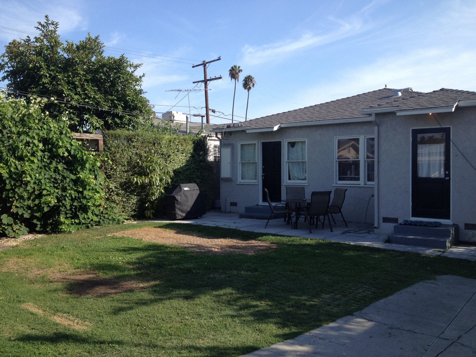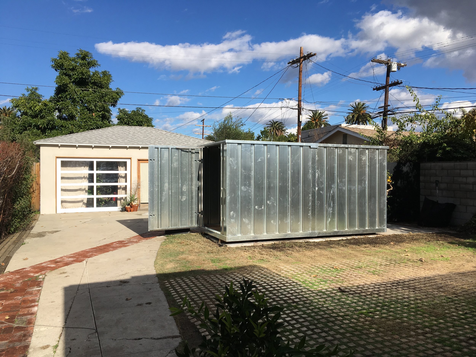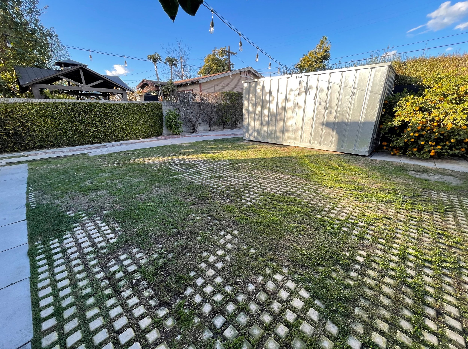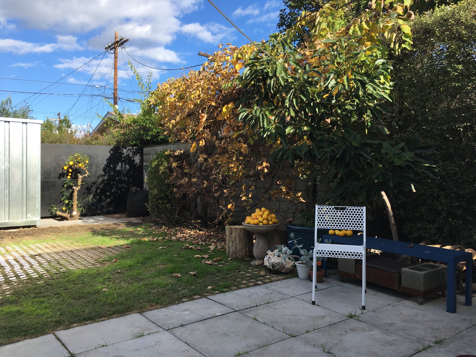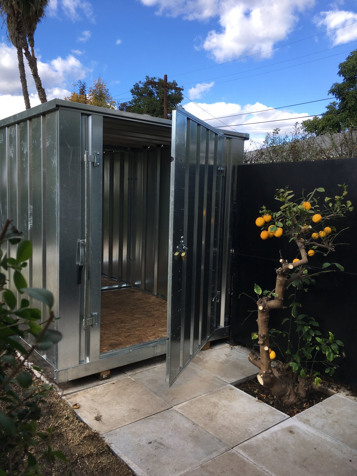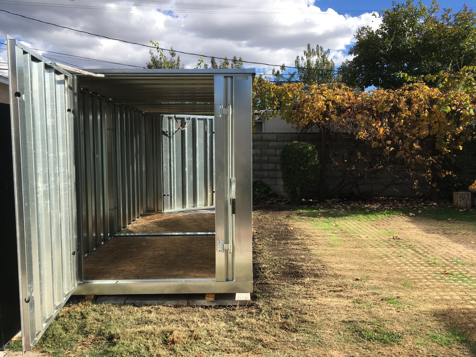INK HOME. OUR WORLD MAY BE A SIMULATION, LET’S MAKE IT A NICE ONE.
YOU ARE HERE: INK〉HOUSE〉SUMMARY〉4967H
SKIP TO: |NEIGHBORHOOD |APPLY
4967 HOUSE.
PAGE USE.
• To know complete property details before applying or touring.
PAGE CONTENT.
• ABOUT, PHOTOS, PLANS + DIMENSIONS.
• FINISHES, HEATING + COOLING, APPLIANCES + FURNITURE.
• DISTRIBUTION.
ABOUT.
IN A SENTENCES OR TWO.
Unique home in West Adams with 1940's California bungalow character of beautiful windows, woodwork, tiles, oak floors and vintage touches. Private front and back yard with gated parking, hedges, fruit trees, grape vines and patios for barbecuing and entertaining.
TOP UNIQUE FEATURES.
1. Private outdoor space with patios, gardening areas, hedges and trees.
2. Gated parking for 1 car, easy street parking.
3. Laundry room with space for clothes washer and dryer, plus storage.
4. Walk to La Brea stop of Metro E Line (Expo) to Santa Monica + DTLA.
5. Neighborhood featured in The New York Times, 2020.
6. House featured in Curbed Los Angeles, 2014.
NOTE ON HOUSE + GARAGE.
- House + garage rented separately, typically not available at the same time.
- House + garage have separate private outdoor areas and parking areas.
- Photos show the areas that belong to the unit being advertised.
- The garage is located at the back of the property.
- The shipping container separating garage + house is not included in lease.
- House + garage share mailbox, driveway, some utilities and trash bins.
BASICS.
NEIGHBORHOOD: West Adams.
MAP: 4967 Fir Street.
TYPE: House no shared walls.
BEDS/BATHS: 2 bed + 1 bath.
INTERIOR: 1,000 square feet.
EXTERIOR: 2,000 square feet.
TOTAL AREA: 3,000 square feet.
PARKING: 1 gated space.
CONSTRUCTION.
YEAR BUILT: 1945
RENOVATION: 2013
HOUSE / APARTMENT CHARACTERISTICS.
FLOOR: Ground floor single story house not attached to any other structure.
ORIENTATION: The lot faces the street to the south and the house has ample space around it on all four sides facing north, east, south and west.
FACING: Entrance faces the south side with additional entrance to the back yard on the north side.
PHOTOS.
PLANS + DIMENSIONS.
PLAN OF SITE + BUILDING.
DIMENSIONS OF INTERIOR MAIN LEVEL.
1. Kitchen, 14' x 11’ = 154 sf.
2. Dining room, 16’ x 8’ = 128 sf.
3. Livingroom, 16’ x 11’ = 176 sf.
4. Bedroom front, 15’ x 11’ = 165 sf.
5. Bedroom back, 13’ x 11’ = 143 sf.
6. Bathroom, 7.5’ x 6.5’ = 50 sf.
7. Hallway, 7.5’ x 4’ = 30 sf.
8. Laundry, 7’ x 5’ = 35 sf.
DIMENSIONS OF EXTERIOR MAIN LEVEL.
1. Back yard, patio, parking, 37’ x 32’ = 1,184 sf.
2. Front porch, 14’ x 4’ = 56 sf.
3: Front yard, 32’ x 17’ = 544 sf.
4. Side yard, 35’ x 4’ = 140 sf.
DIMENSIONS OF SHARED AREAS.
1. Driveway, 90’ x 8’ = 720 sf.
DIMENSIONS OF OTHER AREAS.
1. Shipping container, 14’ x 6.5’ = 91 sf.
FINISHES, HEATING + COOLING.
TYPICAL FINISHES.
FLOORS: Wood of light oak in narrow strips.
WINDOWS: Wood original windows.
CARPENTRY: Original solid wood built in closet.
UNIQUE FEATURE: Light fixtures are original vintage and refurbished.
KTCHEN & BATHROOM FINISHES.
KITCHEN: Original wood cabinets and tile counters of 4x4 white and baby blue. Plus a new custom wood storage, work bench and shelf. Floor is black painted plywood.
BATHROOM: Original wood cabinets and tile counters of 4x4 white and baby blue.
RENOVATION & FLOOR PLAN.
RENOVATION: Original house was well designed and build, the renovation mostly involved removing layers such as carpeting, vinyl and wallpaper, adding moderen appliances and giving some attention to lighting and hardware.
FLOOR PLAN: Original floor plan is great and unchanged only with changes made for appliances.
HEATING & COOLING.
HEATING: Gas direct vent wall heater and electrical radiaters.
COOLING: Natural ventilation with many windows in every room and on all sides.
APPLIANCE DIMENSIONS + CONNECTIONS.
COOK-TOP: 36” wide free standing range gas connection.
OVEN: 36” wide free standing range gas connection.
REFRIGERATOR: 24” wide.
DISHWASHER: 24” wide dish drawer.
CLOTHES WASHER: 24” wide.
CLOTHES DRYER: 24” wide gas.
APPLIANCES + FURNITURE.
APPLIANCES & AC.
COOK-TOP: Vintage Gaffers & Sattler gas range.
OVEN: Vintage Gaffers & Sattler gas range.
REFRIGERATOR: LG white 24” European style fridge over freezer.
DISHWASHER: Fisher & Paykel dish drawer with custom panel front.
CLOTHES WASHER: White.
CLOTHES DRYER: White.
FURNITURE INDOOR.
KITCHEN:
- Table of work bench heigh with wood butcher block top and storage shelf.
- Counter height storage with wood butcher block top.
- Small bar table of stainless steel with drawer.
LIVING ROOM: None.
DINING: None.
BEDROOM: None.
BATHROOM: None.
FURNITURE OUTDOOR.
OUTDOOR:
-Front porch bench.
DISTRIBUTION.
INTERIOR MAIN LEVEL.
KITCHEN: Large open kitchen with windows to the north and west sides. Connects to the back yard through the laundry room.
DINING ROOM: Open to the living room with a nice arched opening and connects to a hallway leading to the bedrooms and bathroom. Windows to the west side.
LIVING ROOM: Open to the dining room and connects to the front yard through the main entry door. Windows to the south and west.
BED ROOM FRONT: Larger bedroom towards the front yard with built in closet and dresser. Windows to the east and south side.
BED ROOM BACK: Bedroom towards the back yard with a built in closet and with a door to access the back yard. Windows to the north and east side.
BATHROOM: Access provided by a hallway vestibule shared by both bedrooms. There is a window to the east providing good ventilation and light. There is a bathtub and shower stall.
HALLWAY: Connects the dining room to the bedrooms and bathrooms. Has a build in linen closet.
LAUDRY ROOM: Connects to the kitchen and back yard, provides space for clothes washing and drying machines. Room is shared with the garage tenant and may not be used for storage.
INTERIOR UPPER LEVEL.
None.
EXTERIOR MAIN LEVEL.
FRONT YARD: Large space facing the south side and street. Hedged for privacy and contains both patio and yard space plus a raised front porch.
BACK YARD: Large space facing the north side of the house. Hedged for privacy and planted with grape trellis, avocado and lemon tree. Contains both patio and yard space plus room to park 1 car.
EXTERIOR UPPER LEVEL.
None.
SHARED AREAS.
TRASH AREA: In the back corner of the yard a space for city trash bins of black, blue and green. Bins and service are shared with garage tenant.
