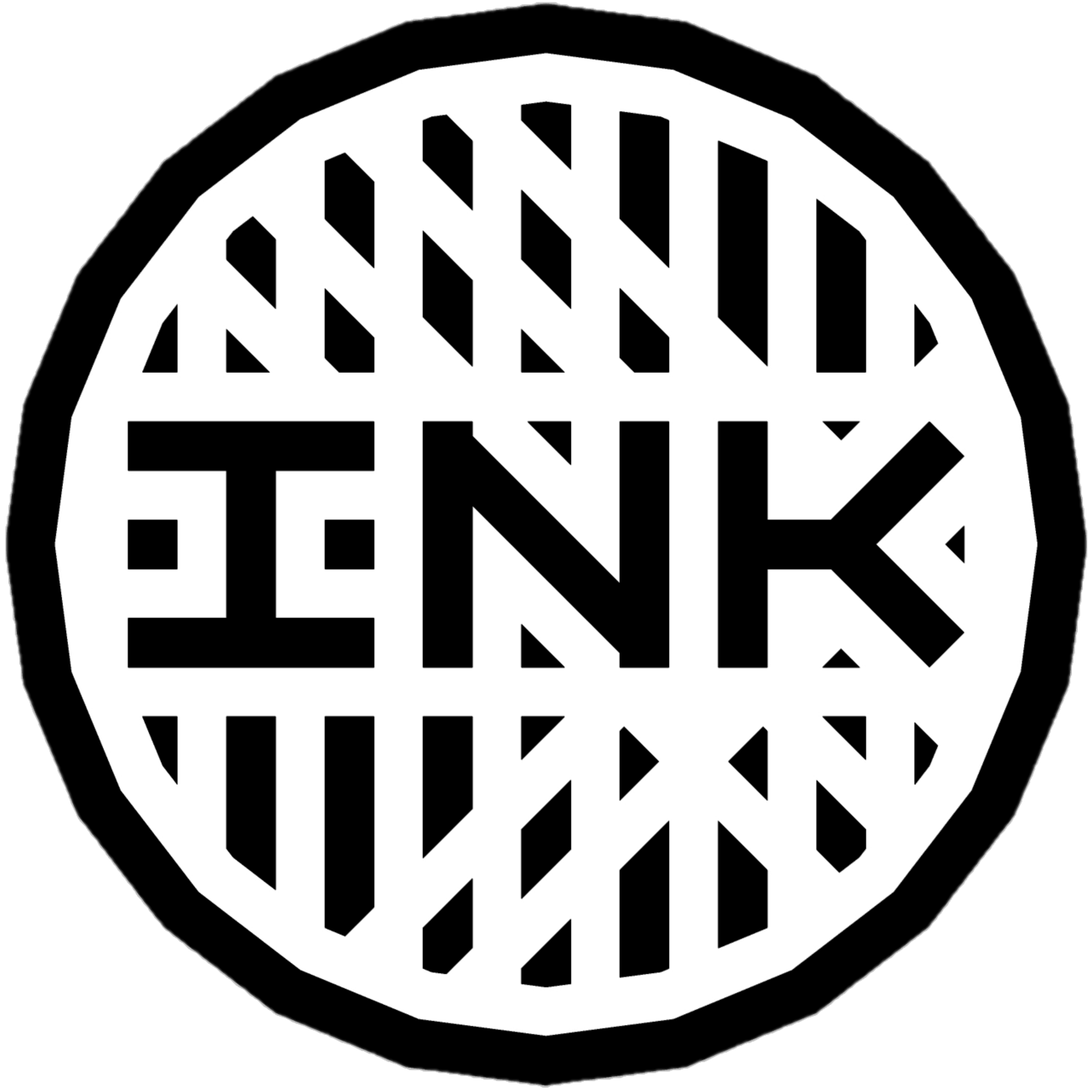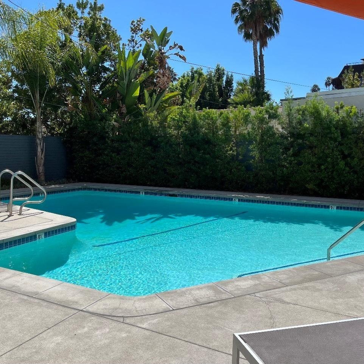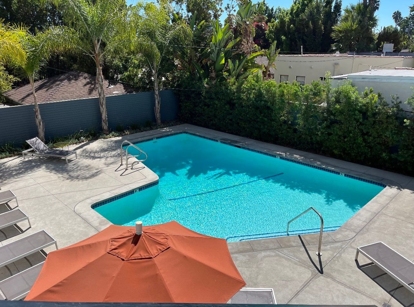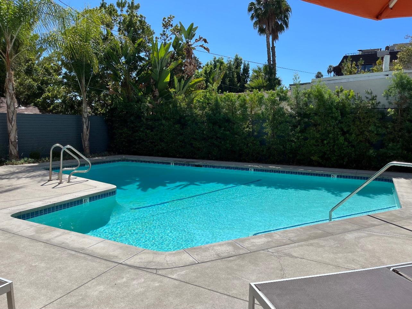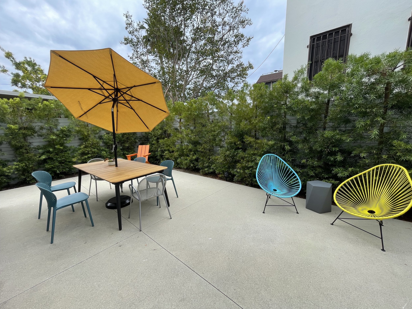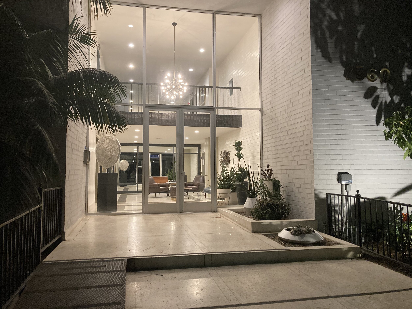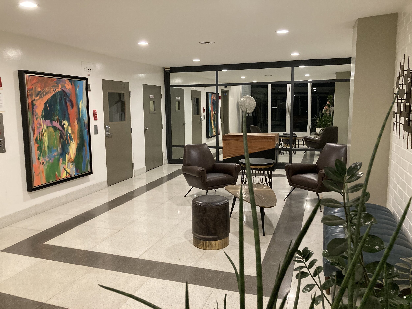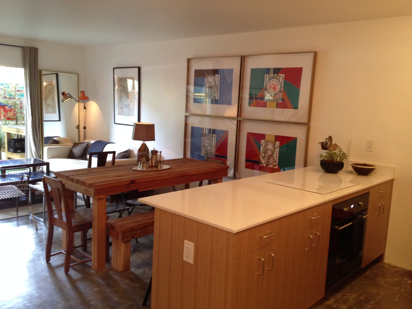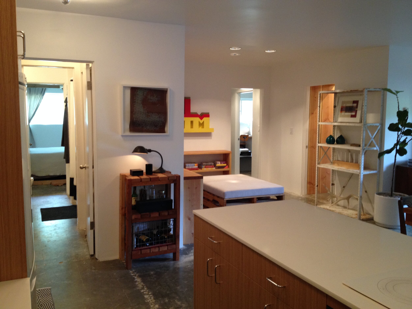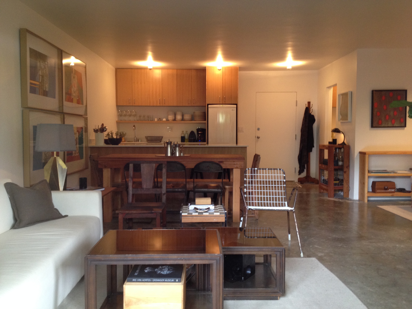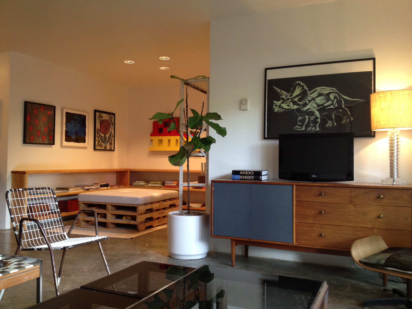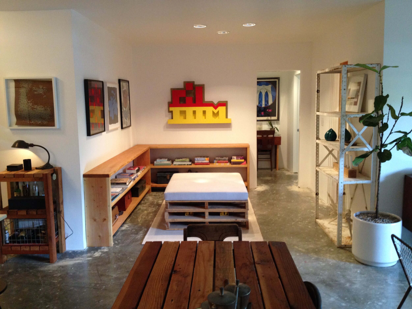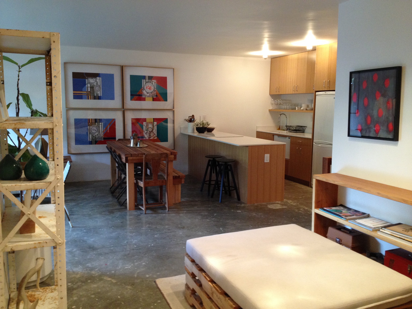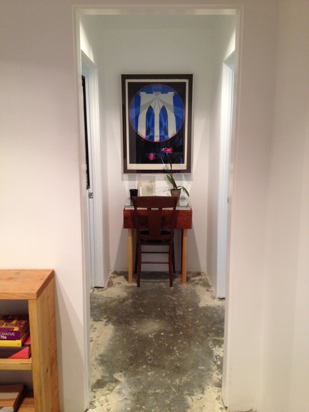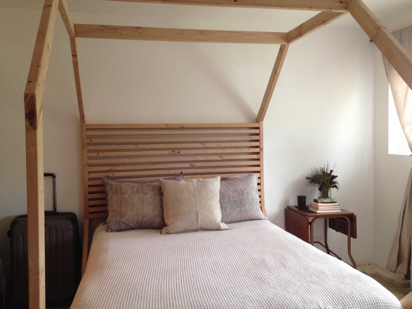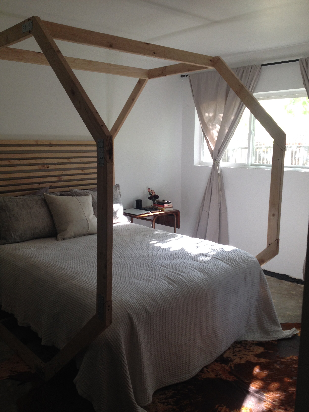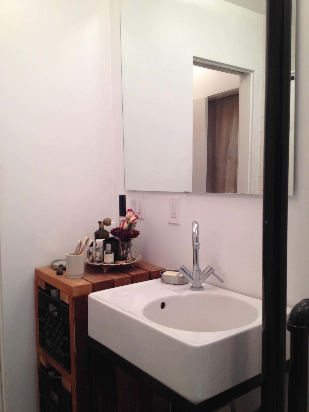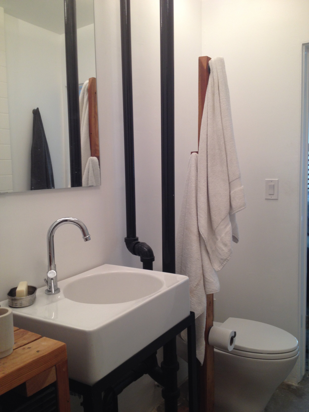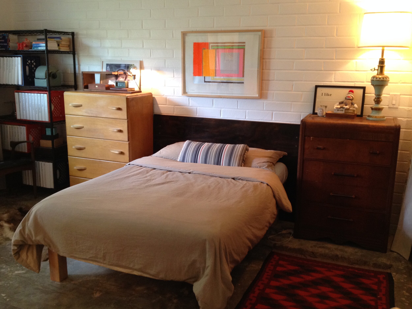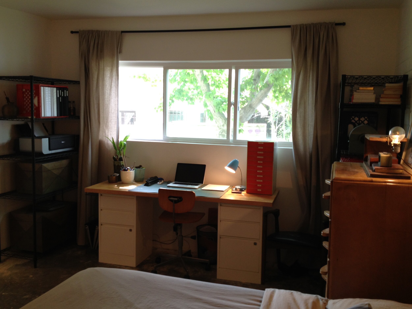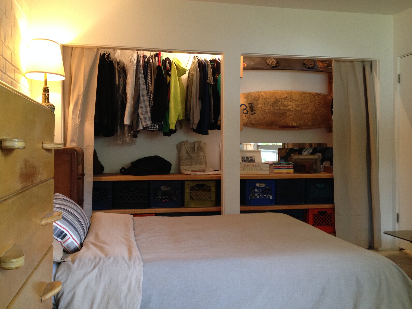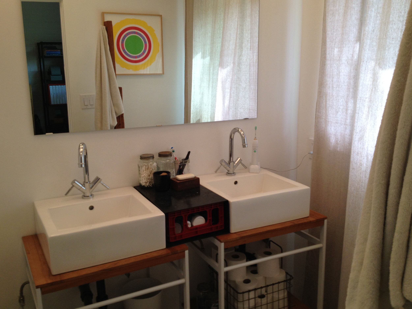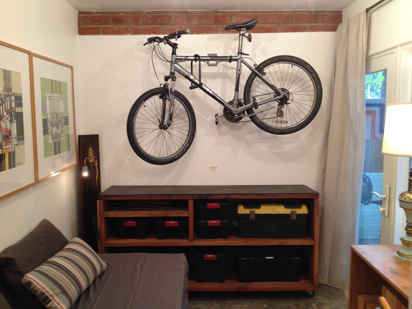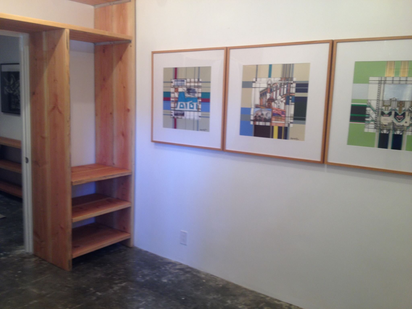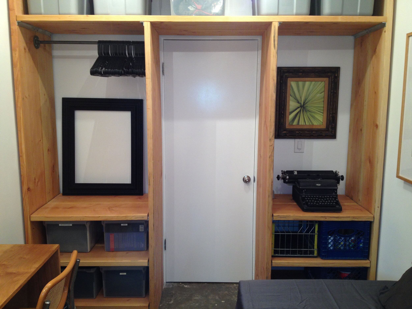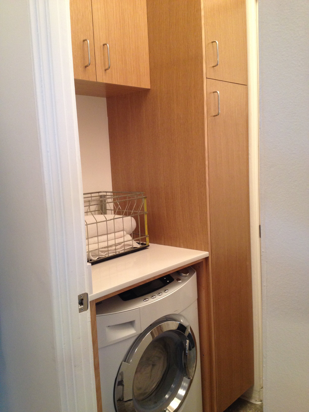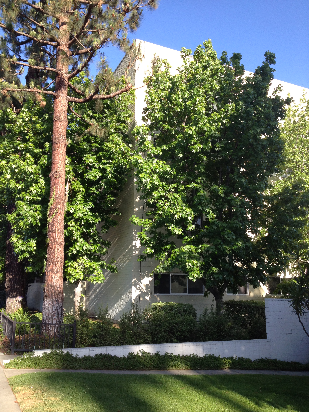INK HOME. OUR WORLD MAY BE A SIMULATION, LET’S MAKE IT A NICE ONE.
YOU ARE HERE: INK〉HOUSE〉SUMMARY〉HOLLYWOOD CONDO
SKIP TO: |NEIGHBORHOOD |APPLY
PROPERTY OVERVIEW HOLLYWOOD CONDO.
PAGE USE.
• To know complete property details before applying or touring.
PAGE CONTENT.
• ABOUT, PHOTOS, PLANS + DIMENSIONS.
• FINISHES, HEATING + COOLING, APPLIANCES + FURNITURE.
• DISTRIBUTION.
ABOUT.
IN A SENTANCE OR TWO.
For location, pool and private outdoor space this condo is the best value.
TOP UNIQUE FEATURES.
1. Pool - Very nice recently renovated sunny open pool and chill out area.
2. Nature - Across the street from Runyan Canyon and Wattles Garden.
3. Private Outdoor Space - Ground floor patio off living room and office.
4. Community - Well maintained condominium community not an apartment.
5. Parking - 2 gated parking spaces.
6. Size - 1,150 square feet with 3 bedrooms, 2 bathrooms.
7. Sunny - West facing bedrooms with great afternoon sun.
8. Location - West end of Hollywood adjacent to West Hollywood.
9. Design - Nice minimalist design in mid-century modern building.
10. Floor Plan - Open plan with kitchen island seating open to everything.
BASICS.
NEIGHBORHOOD: Hollywood.
TYPE: Condo.
BEDS/BATHS: 3 bed + 1 bath.
INTERIOR: 975 square feet.
EXTERIOR: 175 square feet.
TOTAL AREA: 1,150 square feet.
PARKING: 2 garage spaces.
CONSTRUCTION.
YEAR BUILT: 1960.
RENOVATION: 2014.
HOUSE / APARTMENT CHARACTERISTICS.
FLOOR: Ground floor.
ORIENTATION: North and west provides nice afternoon sunlight and sunset views year round.
FACING: Exterior landscaped yard.
PHOTOS.
PLAN + DIMENSIONS.
FLOOR PLAN.
FLOOR PLAN KEY.
Dimensions listed with the floor plan are approximate they may be more or less accurate than official records.
GROUND LEVEL EXTERIOR.
12. Private patio, 10’ x 15’, 150 sf.
12. Patio planter, 5’ x 5’, 25 sf.
TOTAL AREA: 175 sf.
GROUND LEVEL INTERIOR.
0. Building hallway.
1. Kitchen and entry, 7.5’ x 14.5’,109 sf.
2. Dining area, 9’ x 14.5’, 130 sf.
3. Living room, 9’ x 14.5’, 130 sf.
4. Library area, 10’ x 9’, 90 sf.
5. Hallway, 3.5’ x 7’, 25 sf.
6. Bedroom near street, 12’ x 17’, 84 sf.
7. Bathroom private, 6’ x 9’ 54 sf.
8. Bedroom away from street, 11’x16.5’, 182 sf.
9. Bathroom shared, 7’ x 7.5’ 53 sf.
10. Bedroom small or office, 12’ x 8’, 96 sf.
11. Laundry room, 7’ x 3’, 21 sf.
TOTAL AREA: 975 sf.
SHARED.
POOL DECK: not sure of dimensions.
DESIGN.
FINISHES TYPICAL.
FLOORS: Polished concrete throughout.
WINDOWS: New white dual glazed.
CARPENTRY: Custom solid douglas fir shelving in library and bedroom closets.
UNIQUE FEATURE: White painted brick walls.
FINISHES OF KITCHEN & BATHROOM.
KITCHEN: Contemporary to accommodate all modern appliances, perfect for entertaining with bar seating, quartz stone counters and white oak cabinets.
BATHROOMS: Two contemporary bathrooms with neutral white tile finishes, concrete floors and custom metal work supporting white porcelain sinks.
RENOVATION & FLOOR PLAN.
RENOVATION: Completely renovated to retaining the best of the original mid-century design while adding a minimalist industrial loft aesthetic.
FLOOR PLAN: Large completely open floor plan provides industrial loft feel with lots of natural light.
HEATING & COOLING.
HEATING: Electric radiant ceiling heat.
COOLING: Built in wall/window unit.
APPLIANCE DIMENSIONS & CONNECTIONS.
COOK-TOP: Built in induction cook-top.
OVEN: Built in electric oven.
REFRIGERATOR: 24 inch wide.
DISHWASHER: 24 inch wide drawer style dishwasher.
CLOTHES WASHER: 24 inch wide counter height electric.
CLOTHES DRYER: No space or vent provided.
FURNISHINGS.
APPLIANCES & AC.
COOK-TOP: Ikea white built in induction cook-top.
OVEN: Ikea black built in electric oven.
REFRIGERATOR: LG white 24 inch wide.
DISHWASHER: Fisher Paykel white 24 inch wide drawer style dishwasher.
CLOTHES WASHER: None.
CLOTHES DRYER: None.
AC: 1 unit provided.
FURNITURE INDOORS.
None.
FURNITURE OUTDOORS.
None.
LAYOUT.
INTERIOR MAIN LEVEL.
ENTRY: Open space provides welcoming area directly into kitchen and living room.
KITCHEN & DINING: Open to living room and library.
LIVING-ROOM: Opens to private patio with large sliding glass door spanning entire wall.
LIBRARY: Central point of apartment provide flexible use.
BEDROOM-ONE: Corner ‘master’ bedroom, with large triple window facing west providing great natural light, beautiful sunset views and two large closets.
BATHROOM-ONE: On suite ‘master’ bathroom, with large window facing west providing great natural light, beautiful sunset views, good ventilation, two freestanding sinks and walk in shower.
BEDROOM-TWO: Large ‘guest’ bedroom, with large triple window facing west providing great natural light, beautiful sunset views, a large closet and a built in desk nook.
BATHROOM-TWO: Large ‘guest’ bathroom with bathtub, there is direct access to the guest bedroom and the kitchen/laundry room.
BEDROOM-THREE: Medium size room with ample closet space and large glass door proving direct access to private patio.
LAUDRY-ROOM: Provides space for washing machine, coat closet and lots of extra storage.
INTERIOR UPPER LEVEL.
None.
EXTERIOR MAIN LEVEL.
PRIVATE PATIO: Small partially covered and fenced patio for Bbq’ing and enjoying outdoor meals.
EXTERIOR UPPER LEVEL.
None.
SHARED.
COMMUNITY POOL: South west facing receives full sun year round. Recent renovations make for an idea setting.
