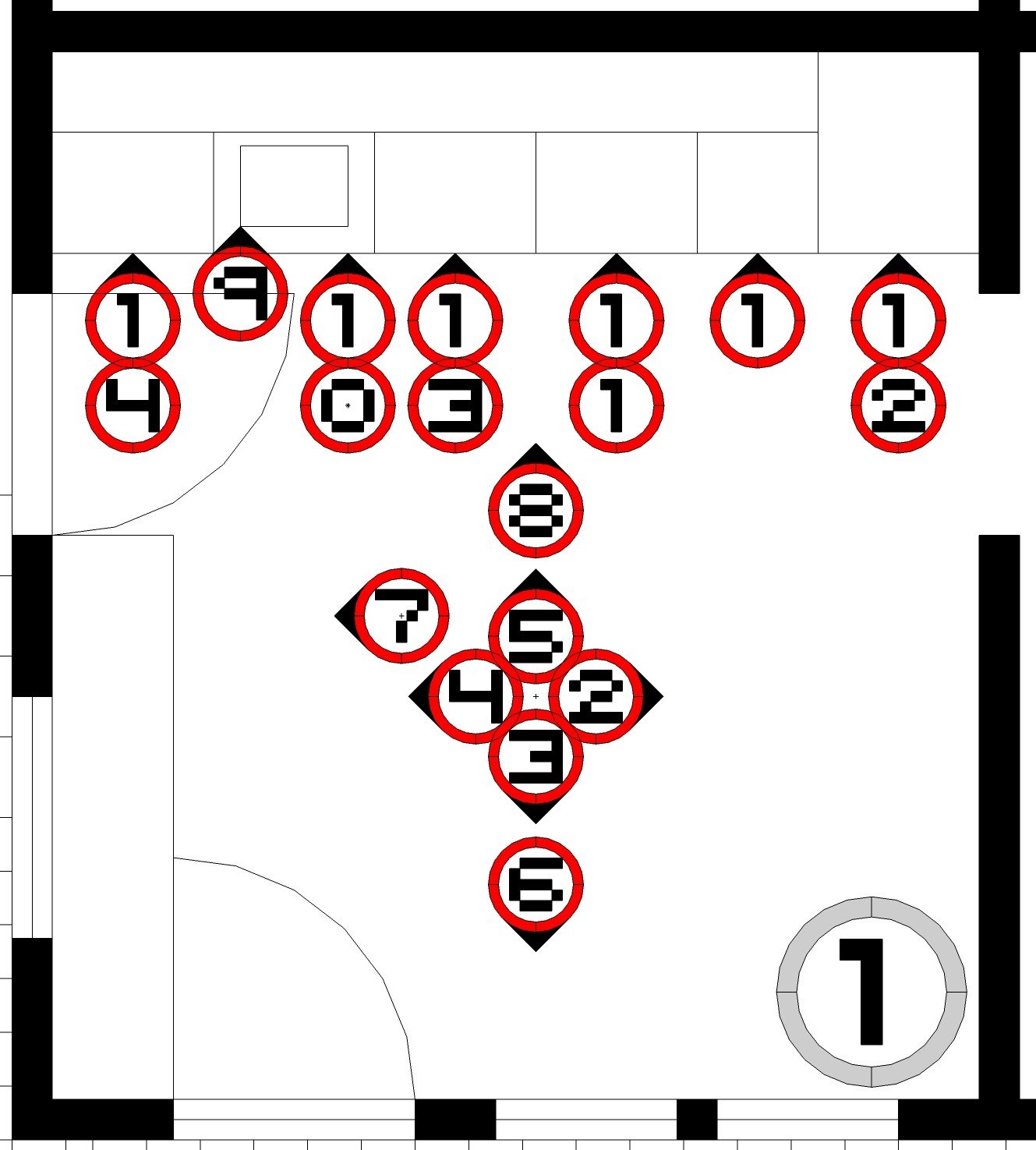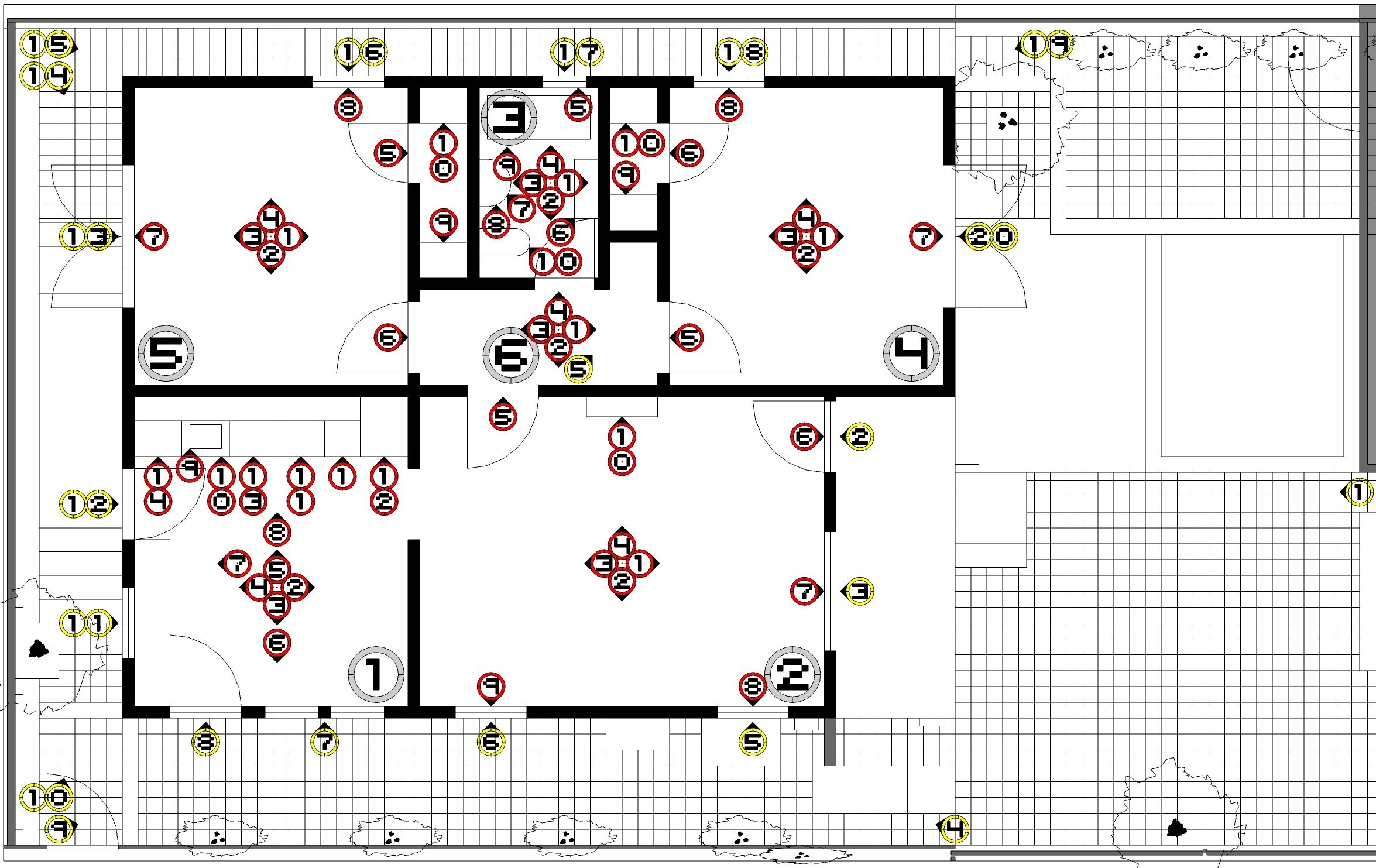HOUSE
BUILDING: USEFUL INFO - 2112
This page provides information + photos of site access, lockboxes + utilities.
PLAN OF SITE FOR PHOTOS REGARDING ACCESS AND UTILITIES.
LIST OF PHOTOS REGARDING ACCESS AND UTILITIES.
1. 2112 lockbox keys at gate.
2. 2112 lockbox keys at hose bib.
3. 2114 lockbox keys at gate.
4. 2114 lockbox keys at hose bib.
5. 2112 lockbox location at gate.
6. 2112 lockbox location at hose.
7. 2114 lockbox location at gate.
8. 2114 lockbox location at hose.
9. 2112 gate to alley
10. 2112 gate for trash to alley.
11. 2112 gates to alley that roll.
12. 2112-14 gate between yards.
13. 2114 gate for trash to street.
14. 2112-14 water meter shut off.
15. 2114 gas meter shut off.
16. 2112 gas, water, HVAC.
17. 2112 water hose bib.
18. 2112 under house, electric.
19. 2114 under house, fountain.
20. 2114 water heater.
21. 2112-14 electric panels.
22. 2112 under deck storage.
23. 2112 storage shed.
PHOTOS 1-2 SHOW KEYS FOR 2112.
LOCKBOX CODES AT: august.ink/lockbox🔒.
LIST OF KEYS.
LOCKBOX AT 2112 SIDEWALK.
1. Key to 2112 gate to sidewalk and alley gate closer to street.
LOCKBOX AT 2112 HOSE BIB.
1. Key to 2112 house entry, kitchen, bedrooms.
2. Key to 2112 gate to alley away from street.
3. Key to 2112 mailbox.
1. 2112 lockbox at gate, show key.
2. 2112 lockbox at hose bib, show keys.
PHOTOS 3-4 SHOW KEYS FOR 2114.
LOCKBOX CODES AT: august.ink/lockbox🔒.
LIST OF KEYS.
LOCKBOX AT 2114 SIDEWALK.
1. Key to 2114 gate to sidewalk.
LOCKBOX AT 2114 HOSE BIB.
1. Key to 2114 house entry door.
2. Key to 2114 mailbox.
3. 2114 lockbox at gate, show key.
4. 2114 lockbox at hose bib, show keys.
PHOTOS 5-6 SHOW LOCKBOX LOCATIONS FOR 2112.
5. 2112 gate to sidewalk.
6. 2112 hose bib at front of house.
PHOTOS 7-8 SHOW LOCKBOX LOCATIONS FOR 2114.
7. 2114 gate to sidewalk and trash.
8. 2114 hose bib at front of house.
PHOTOS 9-13 SHOW GATES GATES FOR 2112-14.
9. 2112 gate to alley towards street.
10. 2112 gate to alley away from street.
11. 2112 large gates to alley, padlocks.
12. 2112-14 gate connecting yards.
13. 2114 gate for trash to sidewalk.
PHOTOS 14-21 SHOW UTILITES FOR 2112-14.
14. 2112-14 water meter shut off for both houses.
15. 2114 gat meter and shut off.
16. 2112 gas meter, water, HVAC.
17. 2112 water hose bib, back of house.
18. 2112 under house, electric panel.
19. 2114 under house, water heater.
20. 2114 water heater under the house.
21. 2112-14 electric panels.
PHOTOS 22-23 SHOW STORAGE FOR OWNER.
22. 2112 owner under deck storage.
23. 2112 owner storage shed lock.










