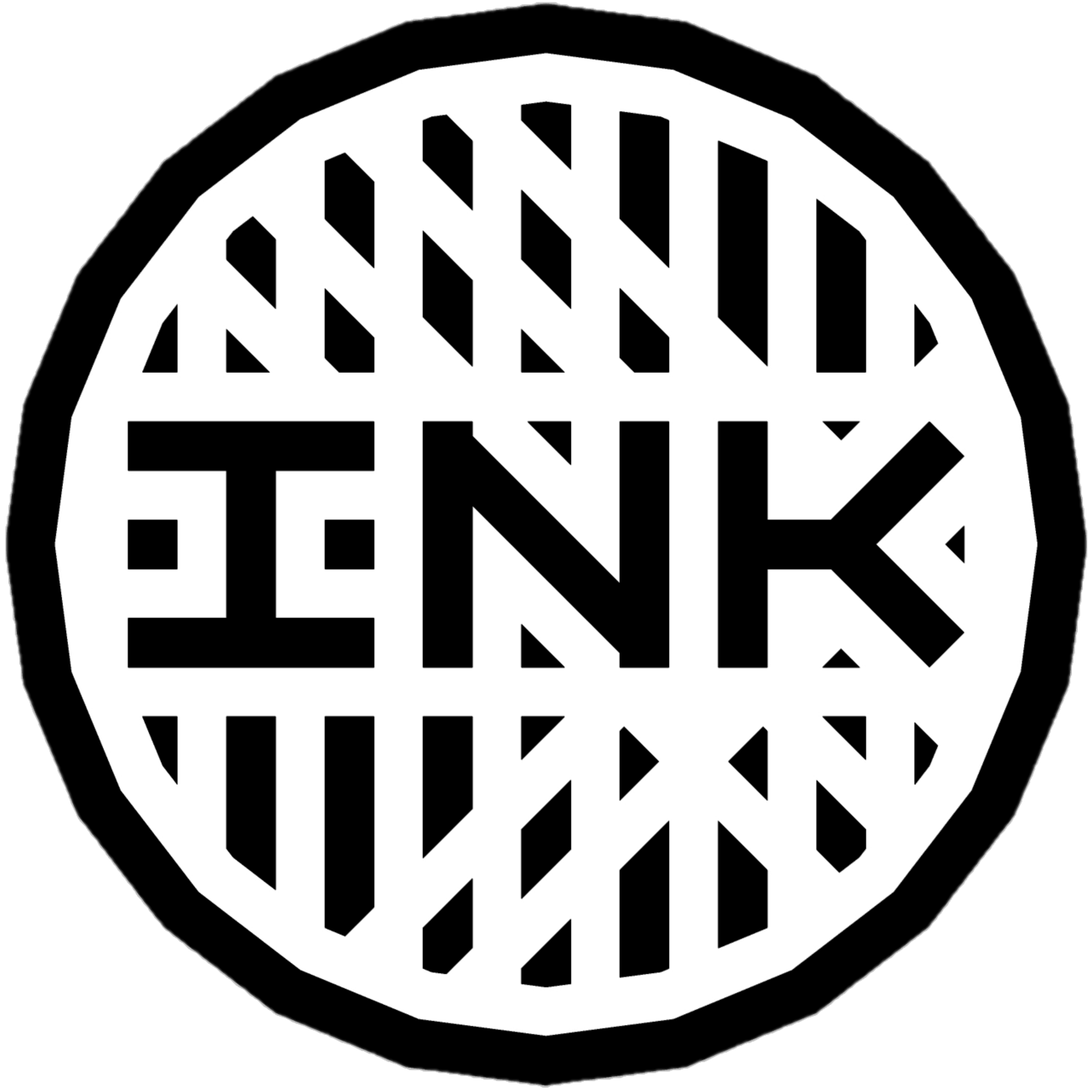HOME GUIDE L.A.
GUIDE FOR GARDEN OF 2114
PAGE USE.
• Tenant + manager guide to take complete photos of landscape.
PAGE CONTENT.
• IMAGES (6 TOTAL).
• SITE PLAN.
SITE PLAN.
SITE PLAN KEY FOR PLANTS.
Yellow = Hedge height min. matching adjacent fences and max. matching top of house windows.
Pink = Tree canopy 12’ diameter width, 12’ height, starting 6’ above ground.
Blue = Tree canopy 6’ diameter width, 12’ height, starting 6’ above ground.
Green = Grass.
SITE PLAN KEY FOR PHOTOS.
1. (Yellow) Street view towards house (horizontal frame).
2. (Red) Front yard view towards north corner (horizontal frame).
3. (Purple) Front yard view towards east corner (horizontal frame).
4. (Blue) Front yard view towards side yard and back of house (vertical frame).
5. (Green) Side yard view towards front of house (vertical frame).
6. (Yellow) Back patio view towards back corner (vertical frame).
PHOTOS.
Street view towards house.
Front yard view towards corner with tree.
Front yard, show tree to far corner of house.
Front yard, show bedroom window to hedges.
Side yard view towards front of house.
Back patio view towards hedge.
