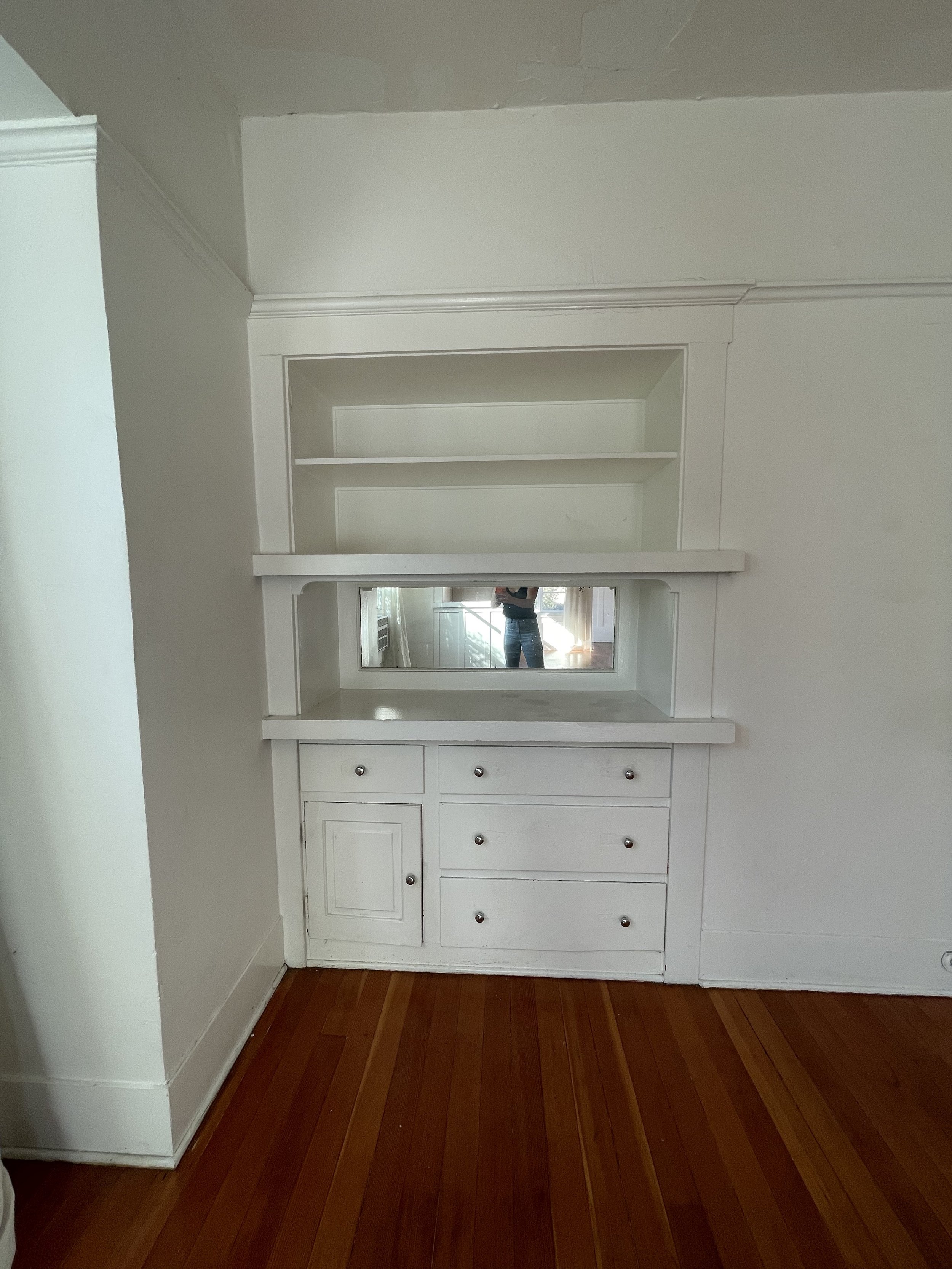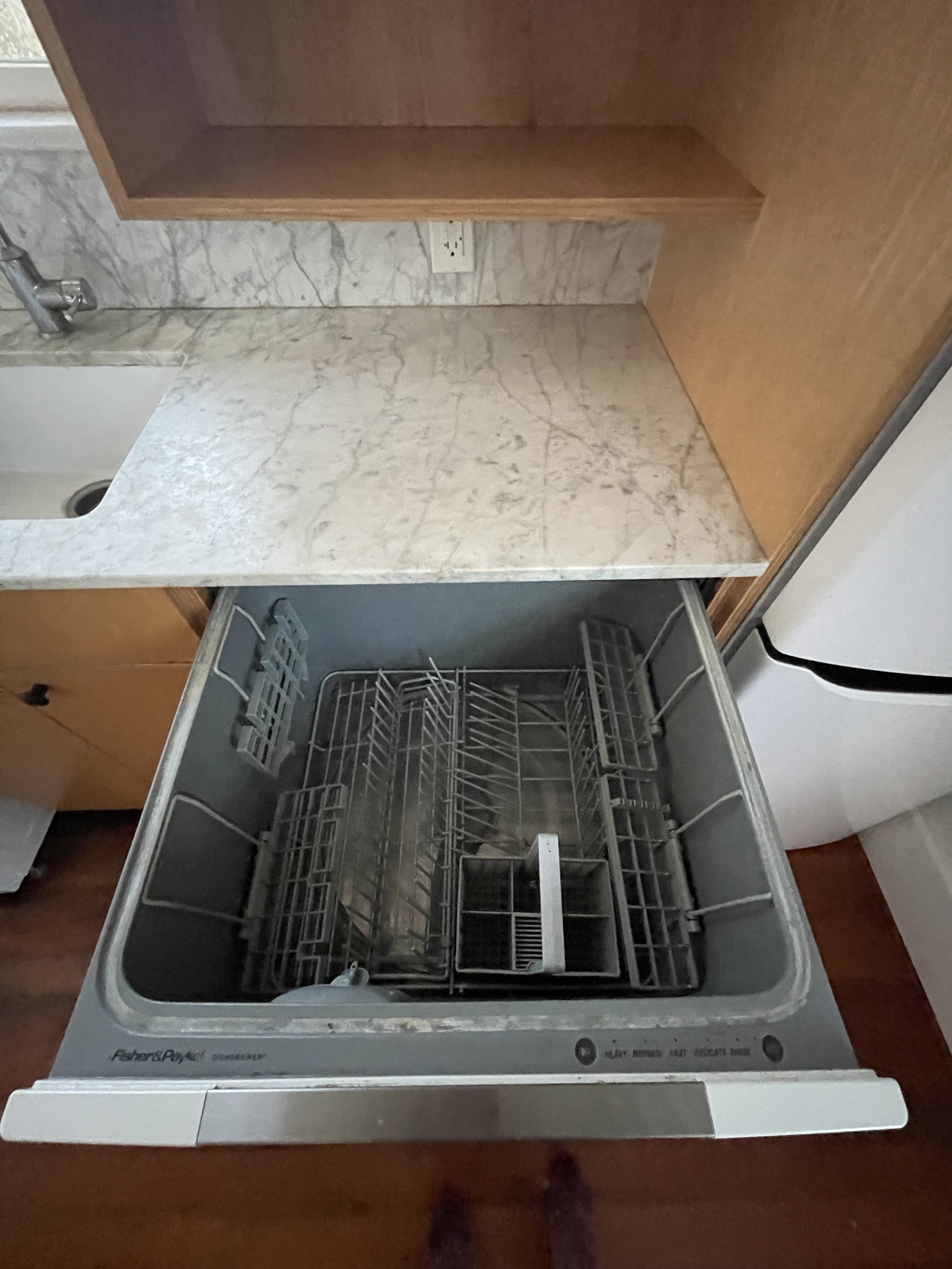HOUSE
GUIDE: BUILDING - 2114
This page provides information + photos of building interior + exterior.
PHOTO #1 - Vertical
Entry sun room towards corner with exterior windows.
PHOTO #2 - Vertical
Entry sun room towards corner with entry door.
PHOTO #3 - Horizontal
Living room towards corner in dining room with built in cabinet.
PHOTO #4 - Horizontal
Living room towards corner in dining room with kitchen door.
PHOTO #5 - Horizontal
Dining room towards corner in living room with entry door.
PHOTO #6 - Horizontal
Dining room towards corner in living room with window.
PHOTO #7 - Vertical
Dining room cabinets with drawers and doors open.
PHOTO #8 - Vertical
Kitchen towards corner with sink.
PHOTO #9 - Vertical
Kitchen towards corner with door to bedroom.
PHOTO #10 - Vertical
Kitchen towards corner with door to bathroom.
PHOTO #11 - Horizontal
Oven open, also all adjacent cabinets and drawers open.
PHOTO #12 - Vertical
Clothes washer open.
PHOTO #13 - Horizontal
Sink and faucet.
PHOTO #14 - Vertical
Under sink plumbing.
PHOTO #15 - Horizontal
Dishwasher open.
PHOTO #16 - Vertical
Refrigerator open also all adjacent cabinets and drawers open.
2114 Building Manual - Photos Back Bedroom & Closet
2114 Building Manual - Photos Shared Bathroom
2114 Building Manual - Photos Front Bedroom & Closet
2114 Building Manual - Photos Exterior of Building




