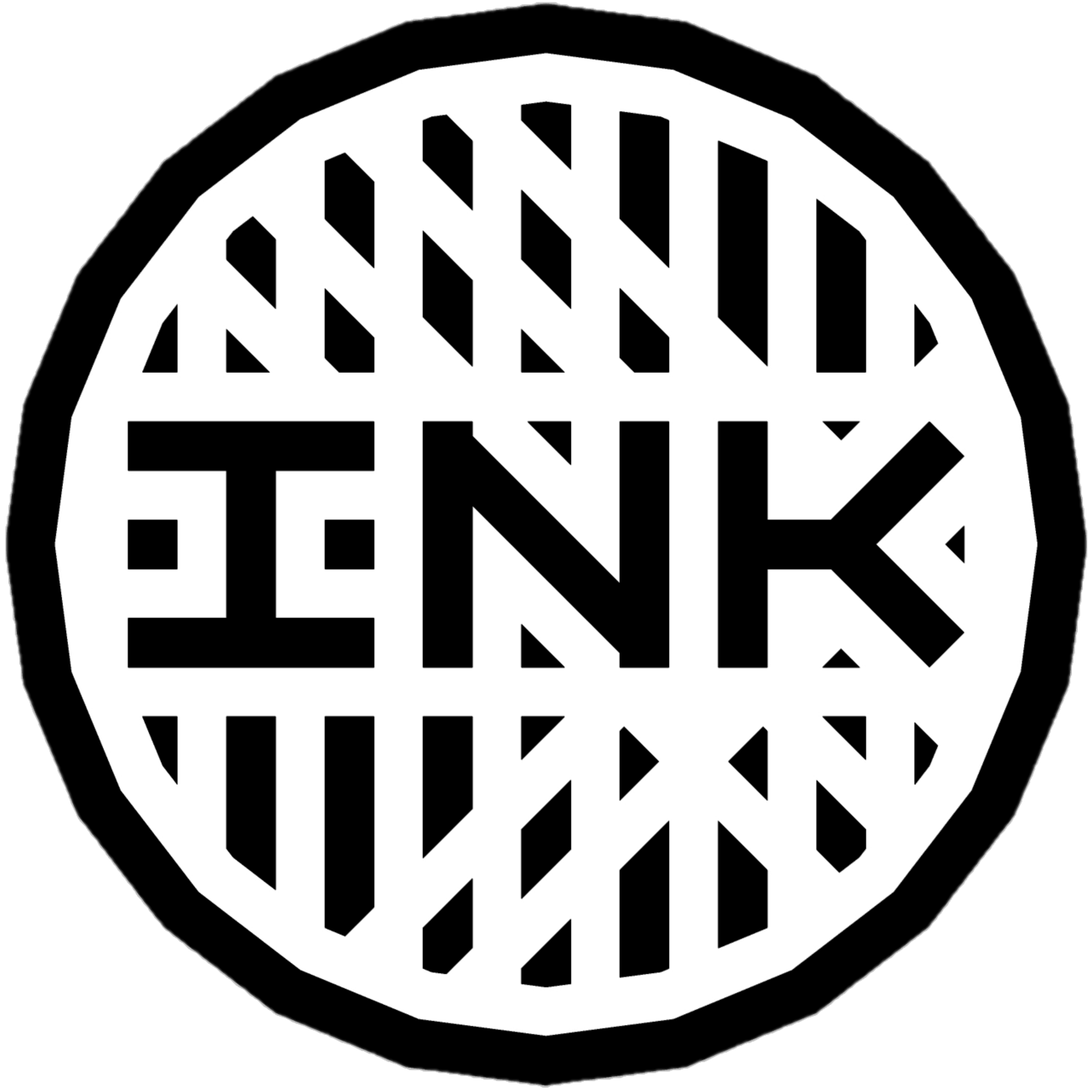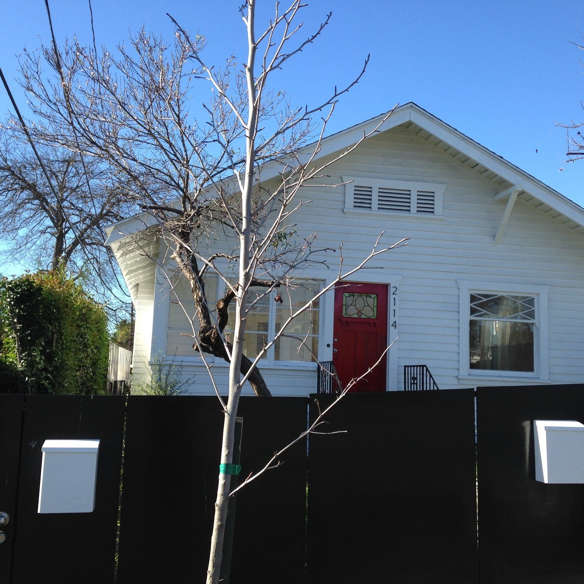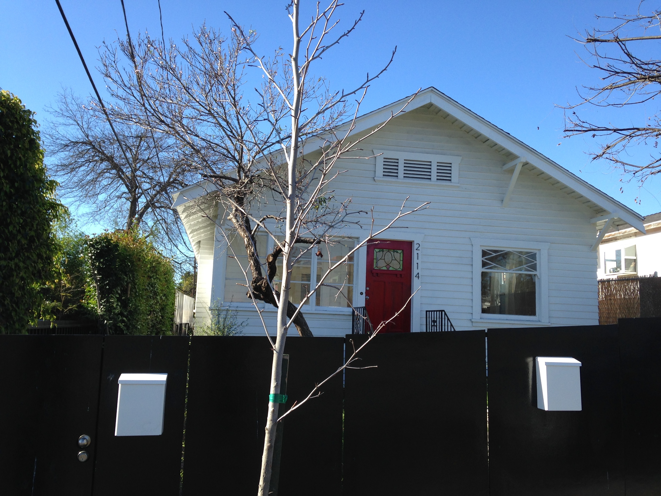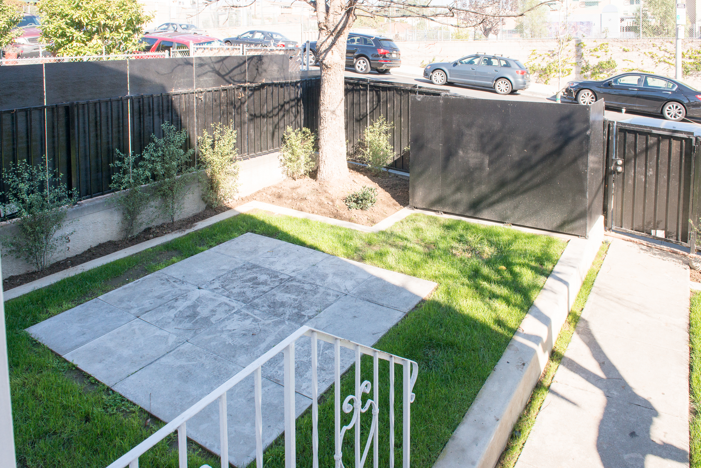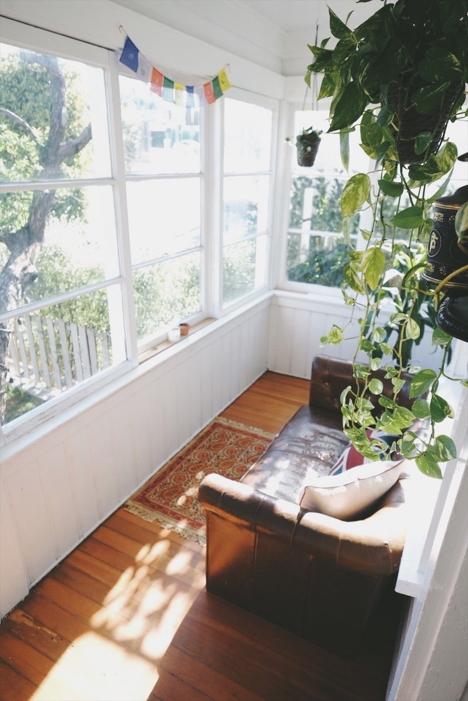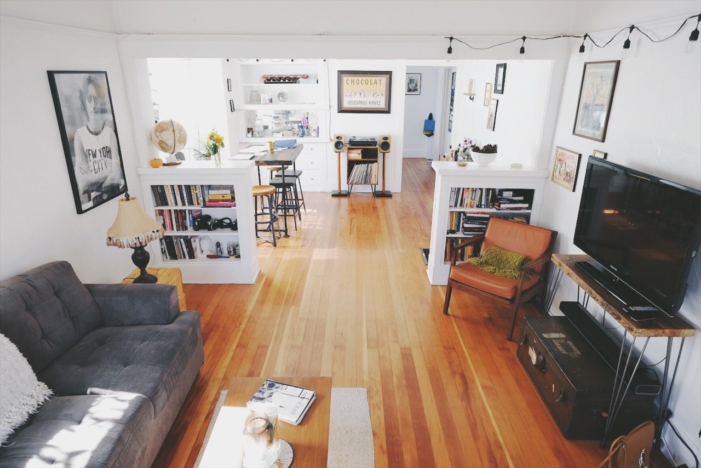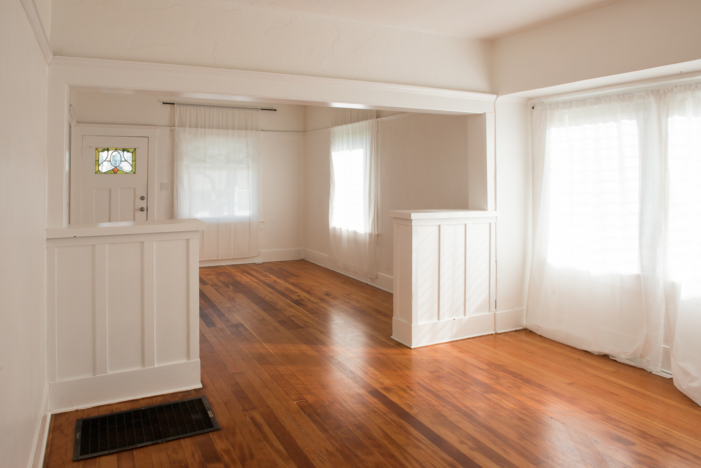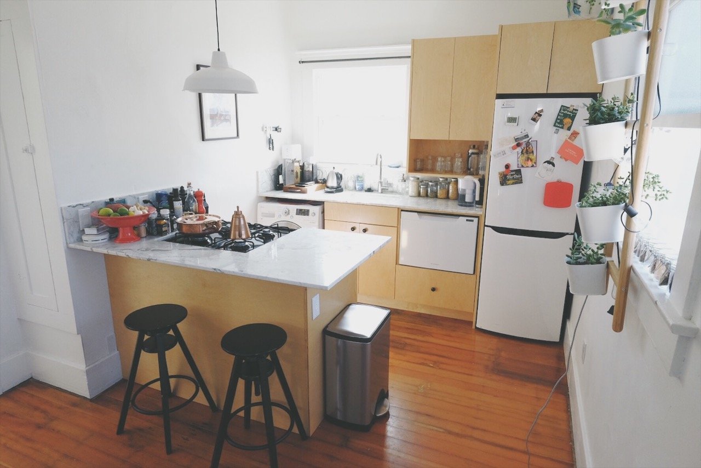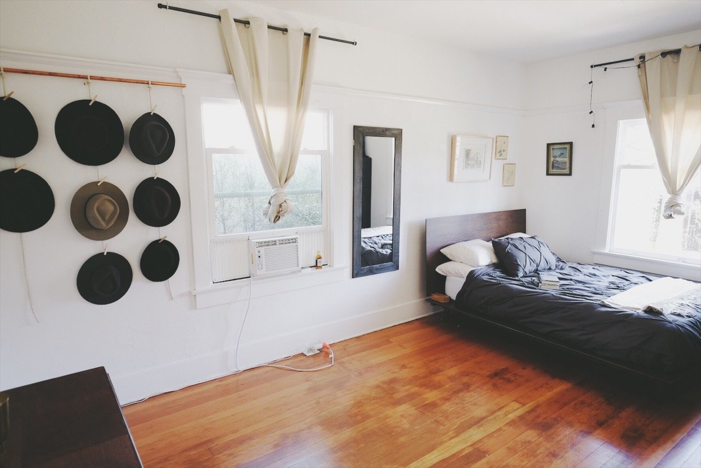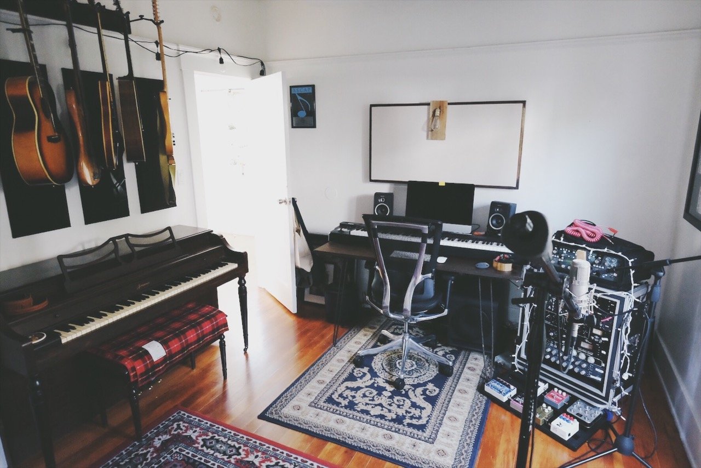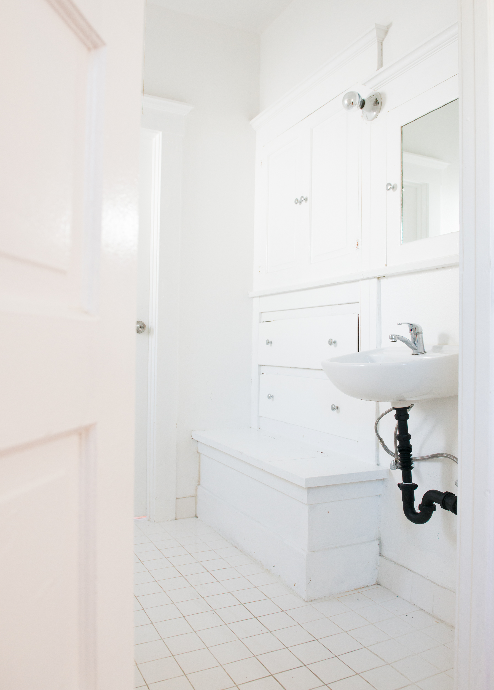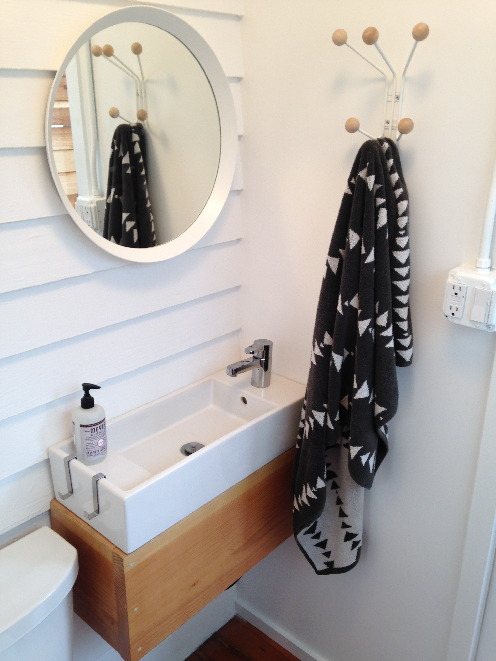HOUSE
ECHO PARK FRONT HOUSE
PAGE USE.
• Knowing property before applying or touring (or advertising if an agent).
• Agents may use information, photos and floor plans for their marketing.
PAGE CONENT.
• ABOUT.
• PHOTOS.
• PLANS + DIMS.
• FINISHES, HEATING + COOLING.
• APPLIANCES + FURNITURE.
• DISTRIBUTION.
ABOUT.
IN A SENTENCE OR TWO.
Beautifully updated Craftsman bungalow originally built in 1912 is the perfect refuge within one of the hottest neighborhoods in the city. It's located 2 blocks from Sunset Blvd and the best cafes restaurants in the area, Mohawk Bend, Dinette, Ostrich Farm and many more. House has 2 large bedrooms and 2 baths with original wood floors throughout. The kitchen has been updated to include maple cabinets, all new appliances and carrara marble counter tops. Enjoy a private fenced yard with BBQ area, easy street parking and proximity to major freeways. Walking distance to Echo Park Lake and Downtown is a 5 bike ride away.
TOP UNIQUE FEATURES.
1. Private fenced front yard with patio.
2. House in music video ‘Scars on 45, Crazy For You’.
BASICS.
NEIGHBORHOOD: Echo Park.
TYPE: House no shared walls.
BEDS/BATHS: 2 bed + 2 bath.
INTERIOR: 1,000 square feet.
EXTERIOR: 1,000 square feet.
TOTAL AREA: 2,000 square feet.
PARKING: Easy street parking.
CONSTRUCTION.
YEAR BUILT: 1912.
YEAR RENOVATED: 2015.
HOUSE / APARTMENT CHARACTERISTICS.
FLOOR: 1 ground level.
ORIENTATION: Front yard east, rear yard west, side yards north and south.
FACING: Exterior on all sides.
PHOTOS.
PLANS + DIMENSIONS.
SITE & FLOOR PLAN.
SITE & FLOOR PLAN KEY.
0. Public street and sidewalk.
1. Sidewalk.
2. Entry sunroom.
3. Living room.
4. Dining room.
5. Kitchen.
6. Bedroom front.
7. Bedroom back.
8. Bathroom front.
9. Bathroom back.
DIMENSIONS (APPROXIMATE).
EXTERIOR MAIN LEVEL.
FRONT YARD: Not available, verify when visiting.
BACK YARD: Not available, verify when visiting.
SIDE YARD NORTH: Not available, verify when visiting.
SIDE YARD SOUTH: Not available, verify when visiting.
EXTERIOR UPPER LEVEL.
None.
SHARED.
None.
INTERIOR MAIN LEVEL.
ENTRY: Not available, verify when visiting.
LIVING-ROOM: Not available, verify when visiting.
KITCHEN: Not available, verify when visiting.
DINING: Not available, verify when visiting.
HALL: Not available, verify when visiting.
BEDROOM FRONT: Not available, verify when visiting.
BEDROOM BACK: Not available, verify when visiting.
BATHROOM FRONT: Not available, verify when visiting.
BATHROOM BACK: Not available, verify when visiting.
INTERIOR UPPER LEVEL.
None.
FINISHES, HEATING + COOLING.
FINISHES TYPICAL.
FLOORS: Original Douglas fir wood.
CEILINGS: Plaster.
WINDOWS: Original wood and new vinyl.
CARPENTRY: Original painted wood, new natural maple and other natural solid wood.
FINISHES OF KITCHEN & BATHROOM.
KITCHEN: New kitchen without carera marble counters provides cooking range in an island layout perfect for entertaining guests.
BATHROOM FRONT: Bathroom renovated to match original design with traditional white porcelain tiles.
BATHROOM BACK: Contemporary bathroom with solid wood sink base, industrial lights and white tiles to match original home design.
RENOVATION & FLOOR PLAN.
RENOVATION: Kitchen and second bathroom completely renovated to provide more functional layout and space for modern appliances.
FLOOR PLAN: Orinal design provides perfect open layout between living room and dining room along with privacy between each bedroom.
HEATING & COOLING.
HEATING: 2 Portable electric space heaters.
COOLING: 2 Portable electric window units.
APPLIANCE DIMENSIONS & CONNECTIONS.
COOK-TOP & OVEN: Single range unit, 24 inch wide, gas.
REFRIGERATOR: 24 inch wide.
DISHWASHER: 24 inch wide.
GARBAGE DISPOSAL: None.
CLOTHES WASHER: 24 inch wide undercounter.
CLOTHES DRYER: Space and venting not provided.
APPLIANCES + FURNITURE.
APPLIANCE & AC INVENTORY.
COOK TOP & OVEN: Provided.
REFRIGERATOR: Provided.
DISHWASHER: Provided.
GARBAGE DISPOSAL: None.
CLOTHES WASHER: Combo washer & dryer unit provided.
CLOTHES DRYER: None.
AIR CONDITIONING UNITS: 2 Provided.
OUTDOOR FURNITURE.
FURNITURE: To be reviewed with current tenants.
INDOOR FURNITURE.
FURNITURE: To be reviewed with current tenants.
LAYOUT.
INTERIOR MAIN LEVEL.
ENTRY SUN PORCH: Facing the north east side towards the street with full windows wrapping around corner of house.
LIVING ROOM: Large room with high ceilings and windows to the south east sides.
DINING ROOM: Large room with high ceilings, windows to the south east side, with original wood built in, separated from living room by original low built in bookshelves.
INTERIOR UPPER LEVEL.
None.
EXTERIOR MAIN LEVEL.
FRONT YARD: Fenced with hedges and patio.
OUTDOOR SPACE: Simple concrete, wood and black steel finishes.
SPECIAL FEATURE: Small private fenced back patio for storing bikes out of view.
EXTERIOR UPPER LEVEL.
None.
SHARED.
None
