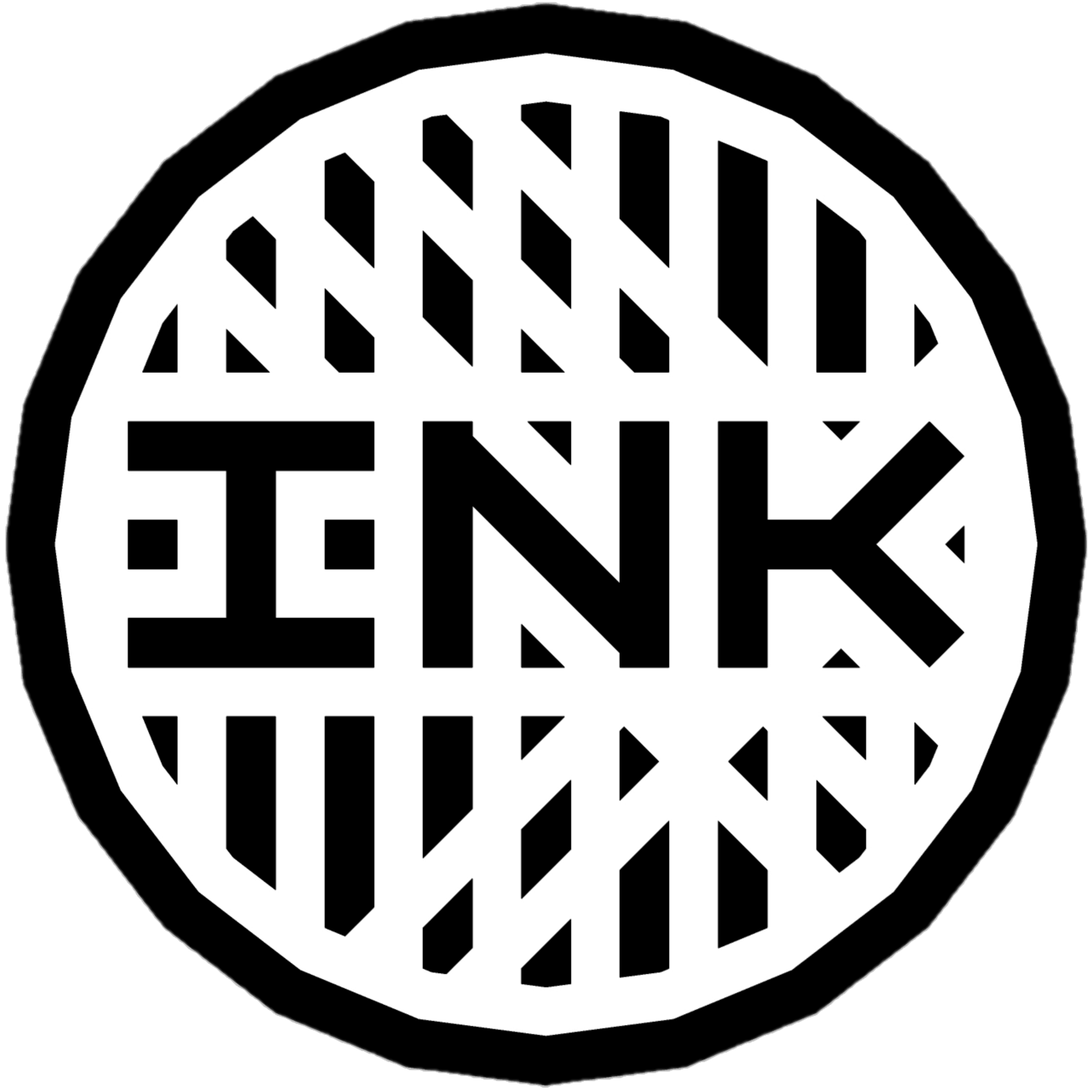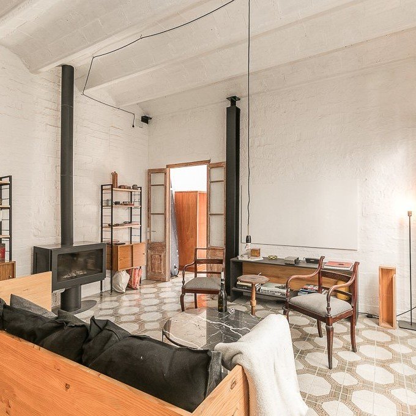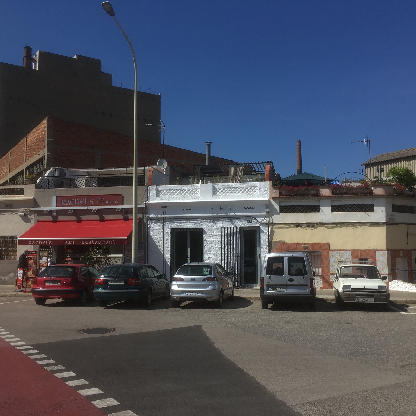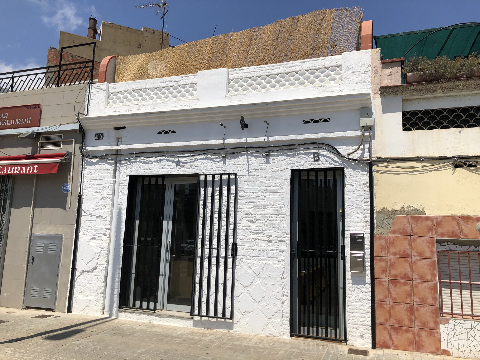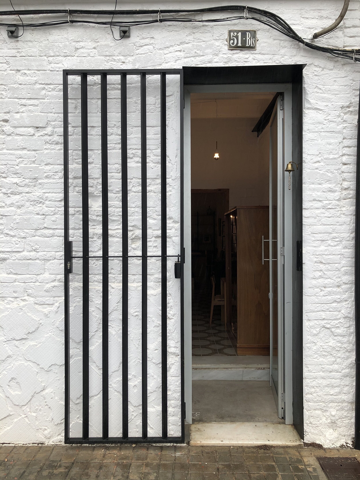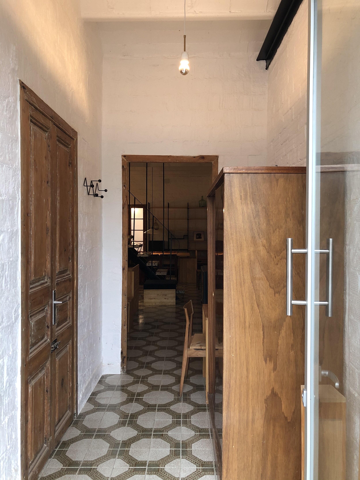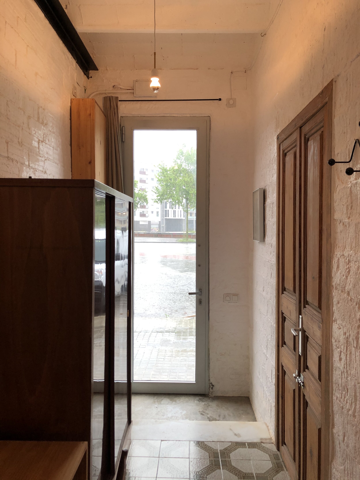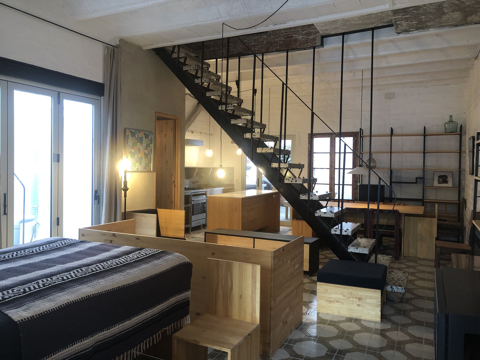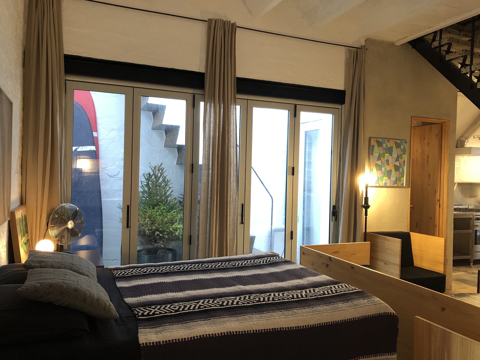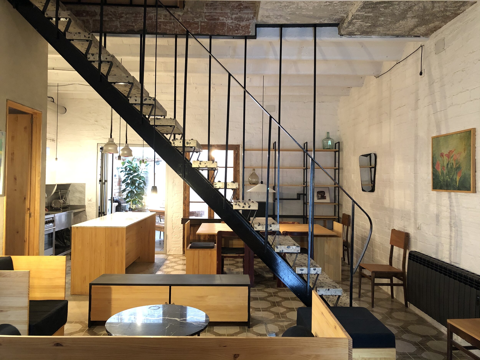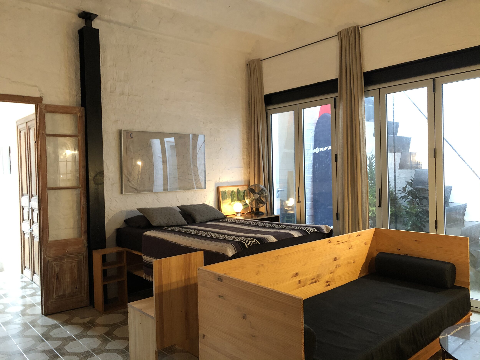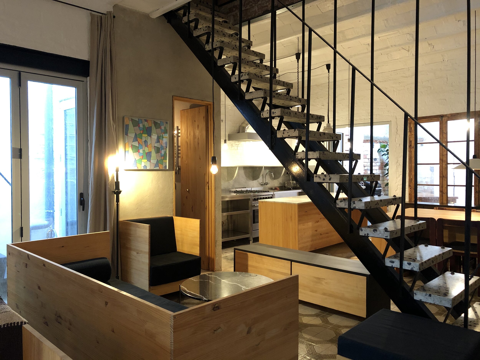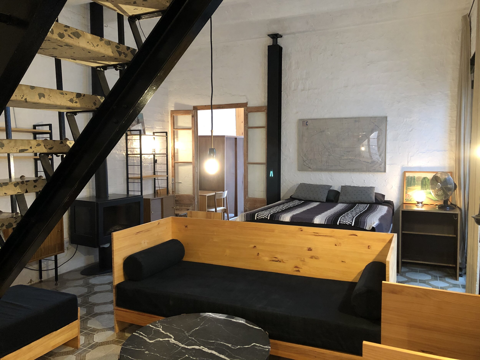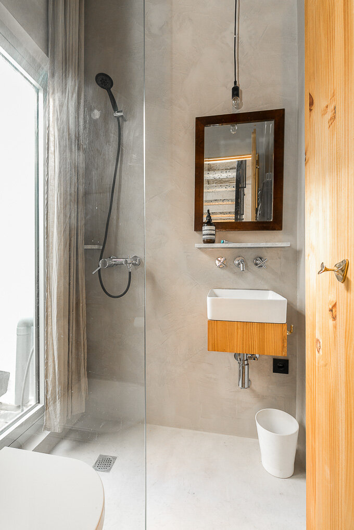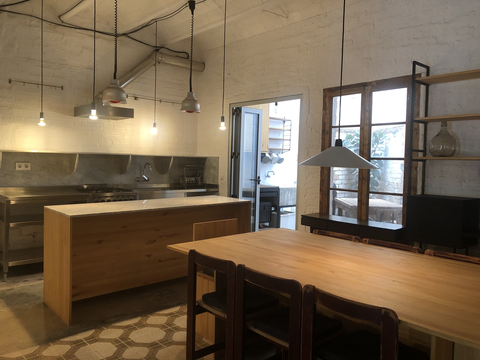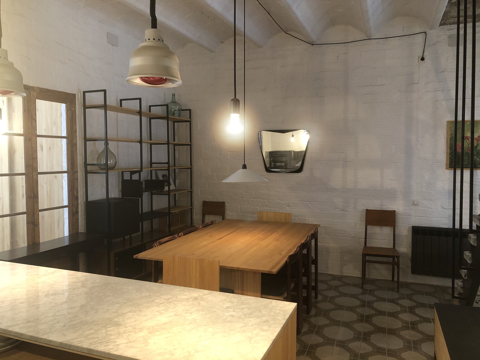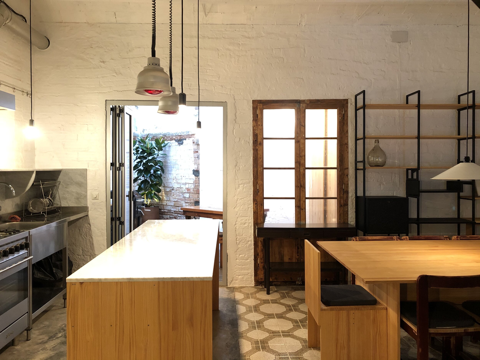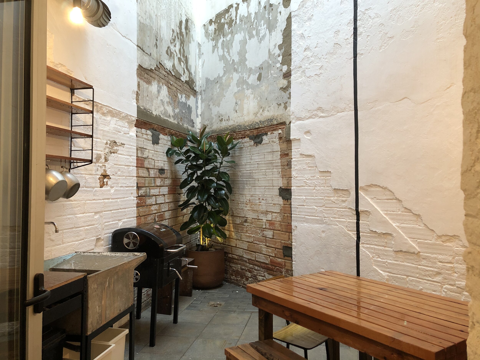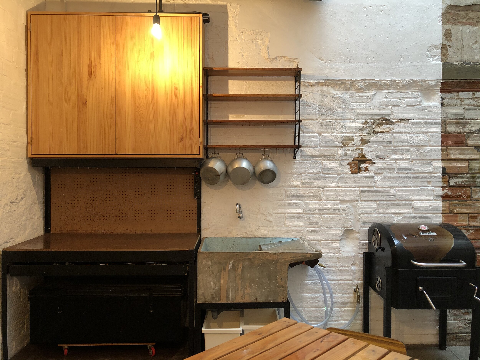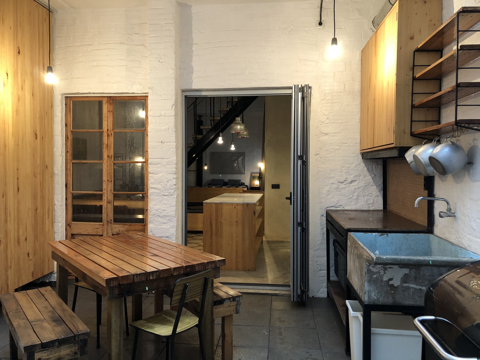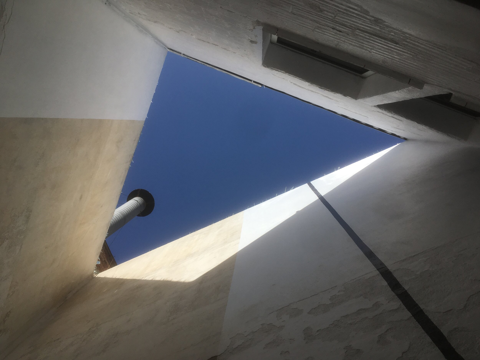HOUSE
PROPERTY: 51 BAJO
PAGE USE.
• Knowing property before applying or touring (or advertising if an agent).
• Agents may use information, photos and floor plans for their marketing.
PAGE CONTENT.
• ABOUT.
• PHOTOS.
• PLANS + DIMS.
• FINISHES, HEATING + COOLING.
• APPLIANCES + FURNITURE.
• DISTRIBUTION.
• LEGAL.
ABOUT.
IN A SENTENCE OR TWO.
Large ground floor residential loft with direct street access and private interior patio, six blocks from the beaches of Poblenou. Great for an artist, professional working from home or anyone that loves the beach.
TOP UNIQUE FEATURES.
1. Six quick blocks walking to the beaches with best winter surf break.
2. Ground floor patio with bbq and outdoor dining.
3. South corner facing lot receives good natural light.
BASIC.
NEIGHBORHOOD: Poblenou.
MAP: Calle Venezuela 51Bis, B.
TYPE: Attached house.
BEDS/BATHS: 1 bed + 1 bath.
TOTAL AREA: 68 square meters.
INTERIOR: 50 square meters.
EXTERIOR: 18 square meters.
PARKING: Resident street permit.
CONSTUCTION.
YEAR BUILT: 1958.
RENOVATION: 2019.
HOUSE / APARTMENT CHARACTERISTICS.
FLOOR: Ground floor.
ORIENTATION: South and north.
FACING: Street facing entrance and interior facing patios.
PHOTOS.
PLANS + DIMENSIONS.
FLOOR PLAN.
FLOOR PLAN ROOMS + APPROXIMATE DIMENSIONS.
INTERIOR MAIN LEVEL.
0. STREET.
1. ENTRY: 3.1 x 1.6 meters (5 square meters)
2-3. LIVING-ROOM & BEDROOM: 5 x 4.5 meters (22.5 square meters)
4-5. KITCHEN & DINING: 5.7 x 3.5 meters (20 square meters)
6. BATHROOM: 1.5 x 1.5 meters (2 square meters)
TOTAL: 50 square meters.
INTERIOR UPPER LEVEL.
9. STAIRS: Are closed off and do not connect to floor above.
EXTERIOR MAIN LEVEL.
7-8. BACK PATIO: 6 x 6 meters irregular shape (18 square meters)
TOTAL: 18 square meters.
EXTERIOR UPPER LEVEL.
NONE.
SHARED.
NONE.
FURNISHINGS.
APPLIANCES & AC.
COOK-TOP & OVEN: Gas Smeg stainless steel range.
REFRIGERATOR: None.
DISHWASHER: None.
CLOTHES WASHER: White.
CLOTHES DRYER: None.
AC: None.
FURNITURE INDOORS.
INTERIOR: Fully furnished as shown.
FURNITURE OUTDOORS.
EXTERIOR: Fully furnishes as shown.
DESIGN.
TYPICAL FINISHES.
FLOORS: Vintage 70’s patterned porcelain tile and concrete.
CEILINGS: Brick Catalan vaults with concrete beams.
CEILINGS: High structural brick Catalan vaulted ceiling.
WINDOWS: Large insulated architectural aluminum windows as well as some original wood.
CARPENTRY: Stainless steel kitchen plus custom woodwork throughout to provide efficient use of the space and unique design.
UNIQUE FEATURES: Exposed brick walls and steel beams.
KITCHEN & BATHROOM FINISHES.
KITCHEN: Professional chef grade kitchen with gas Smeg cooking range, Miele extractor, food warming heat lamps, industrial stainless steel storage and counters. Designed for entertaining with large marble island with bar seating plus dining table to seat 10.
RENOVATION & FLOOR PLAN.
RENOVATION: Maintains the character of the original structure, honoring the best of the original design while making changes to - improve the functionality of the layout, upgrade the quality of the finishes and install modern appliances.
FLOOR PLAN: Large open floor plan.
HEATING & COOLING.
HEATING: Electric radiator and wood stove.
COOLING: Large windows and doors on two sided provide natural cross breeze, ventilation and cooling.
APPLIANCES DIMENSIONS & CONNECTIONS.
COOK-TOP & OVNE: Gas cook-top and electric oven, space for 60cm wide.
REFRIGERATOR: Electric, 60cm wide but tight fit.
DISHWASHER: Electric, space for 60cm.
CLOTHES WASHER: Electric, space outdoors.
CLOTHES DRYER: Electric, space outdoors.
LAYOUT.
INTERIOR MAIN LEVEL.
Working on description.
INTERIOR UPPER LEVEL.
None.
EXTERIOR MAIN LEVEL.
Working on description.
EXTERIOR UPPER LEVEL.
None.
SHARED.
None.
LEGAL.
NOTE: The upstairs and downstairs spaces do not have separate documents and share the same catastral, cedula and energy certificate.
CATASTRAL.
NUMBER: 3848623DF3834H0001AE.
CONSTRUIDA: 97 square meters.
VIVIENDA 0: 67 square meters.
VIVIENDA 1: 30 square meters.
PARCELA: 89 square meters.
CEDULA.
NUMBER: CHB05503517001.
UTIL: 86.18 square meters.
ENERGY.
NUMBER: DGFG3XGQW.
