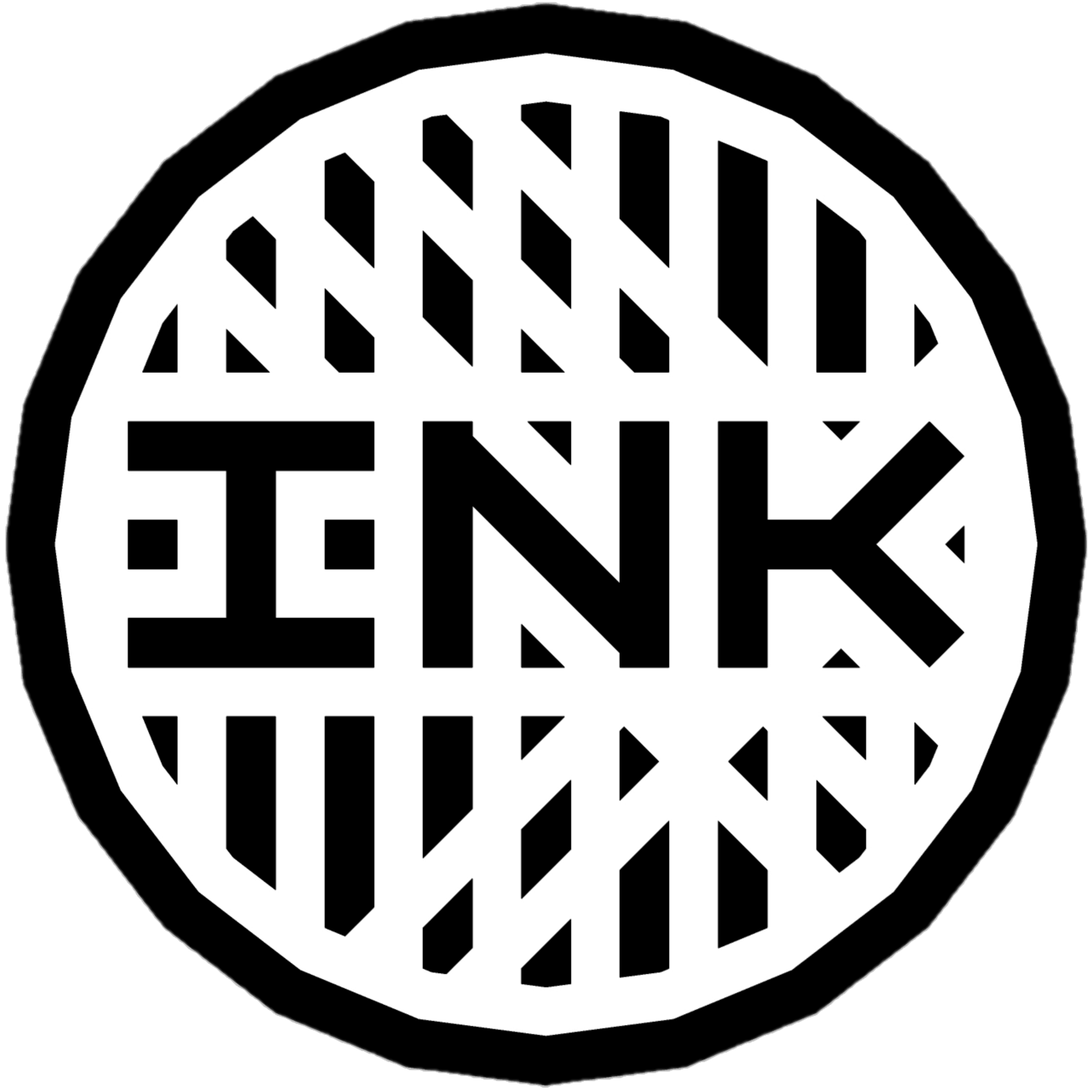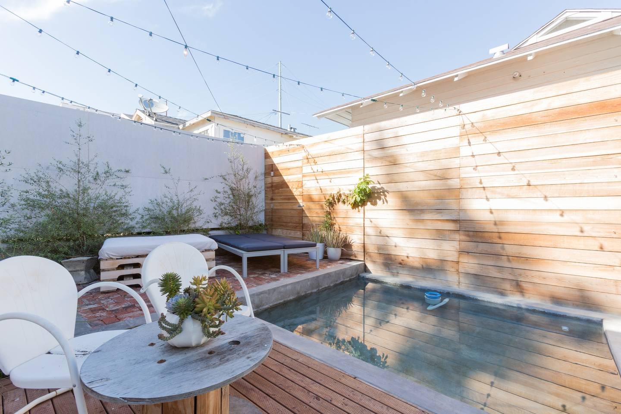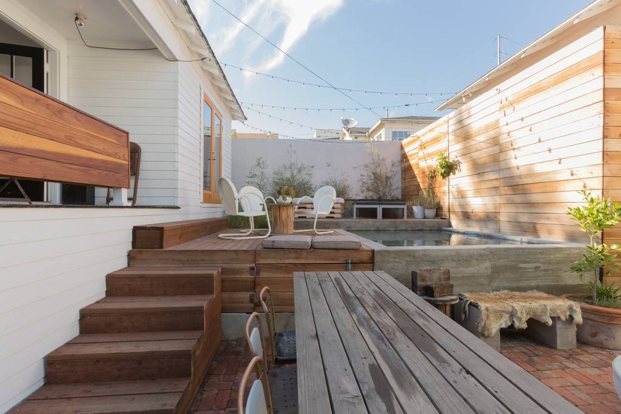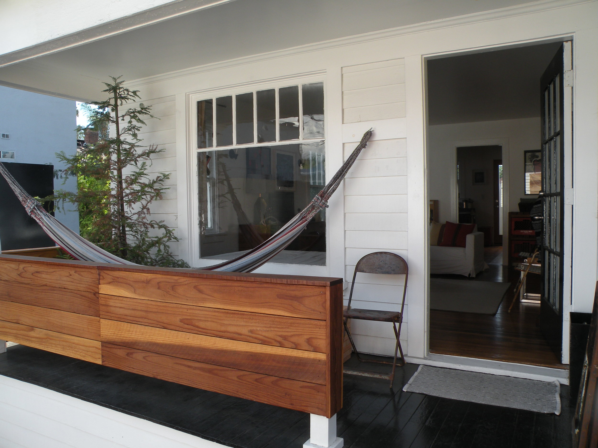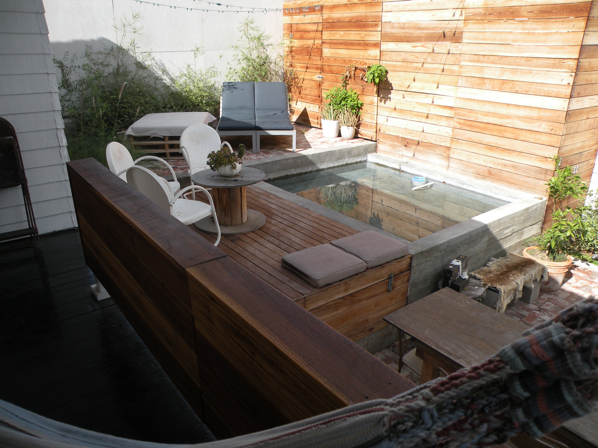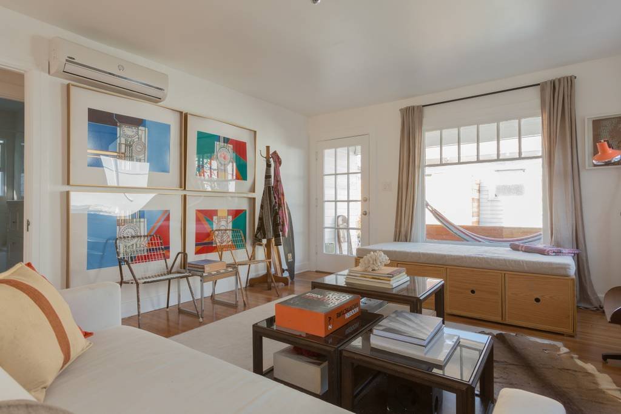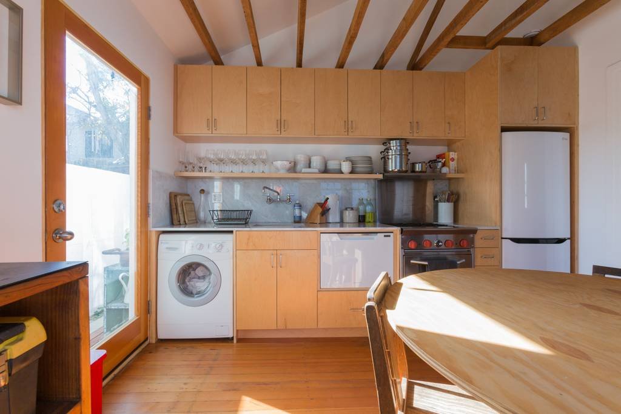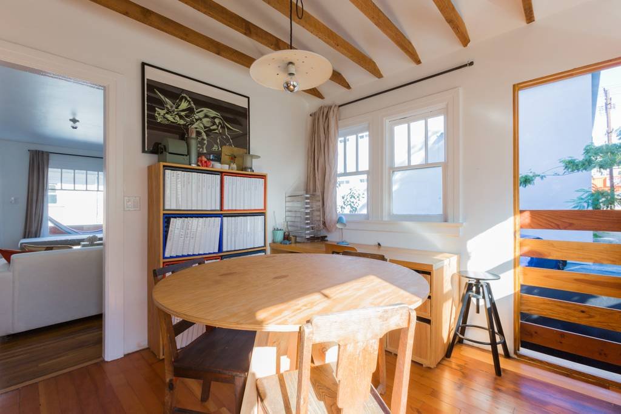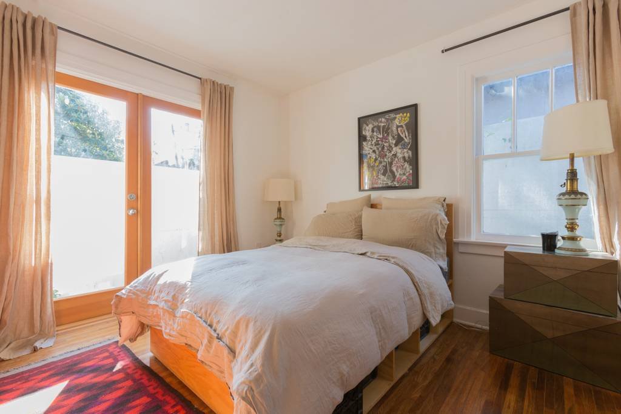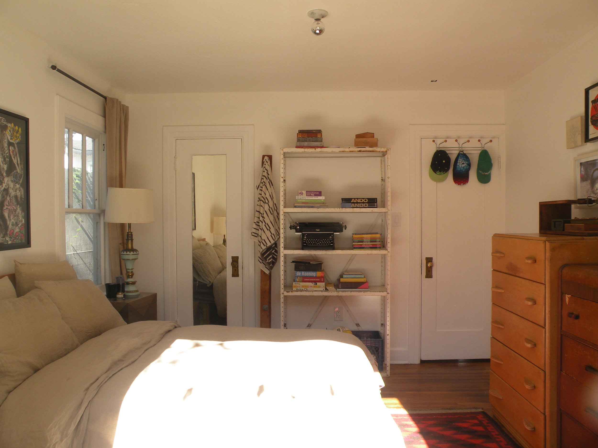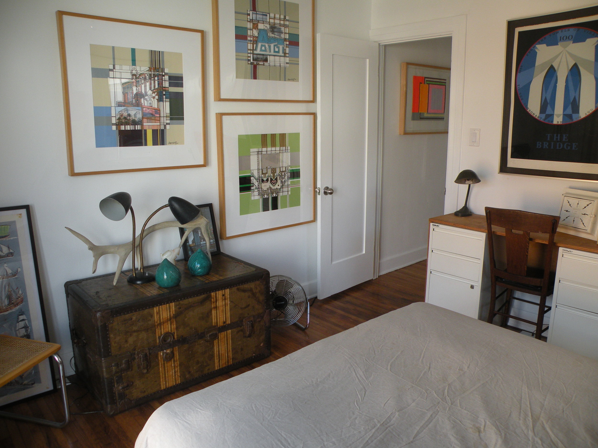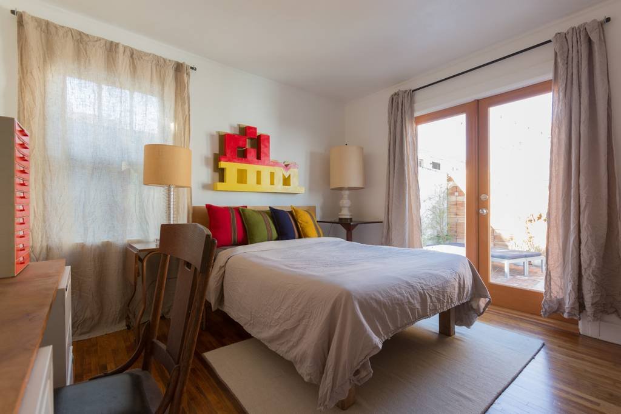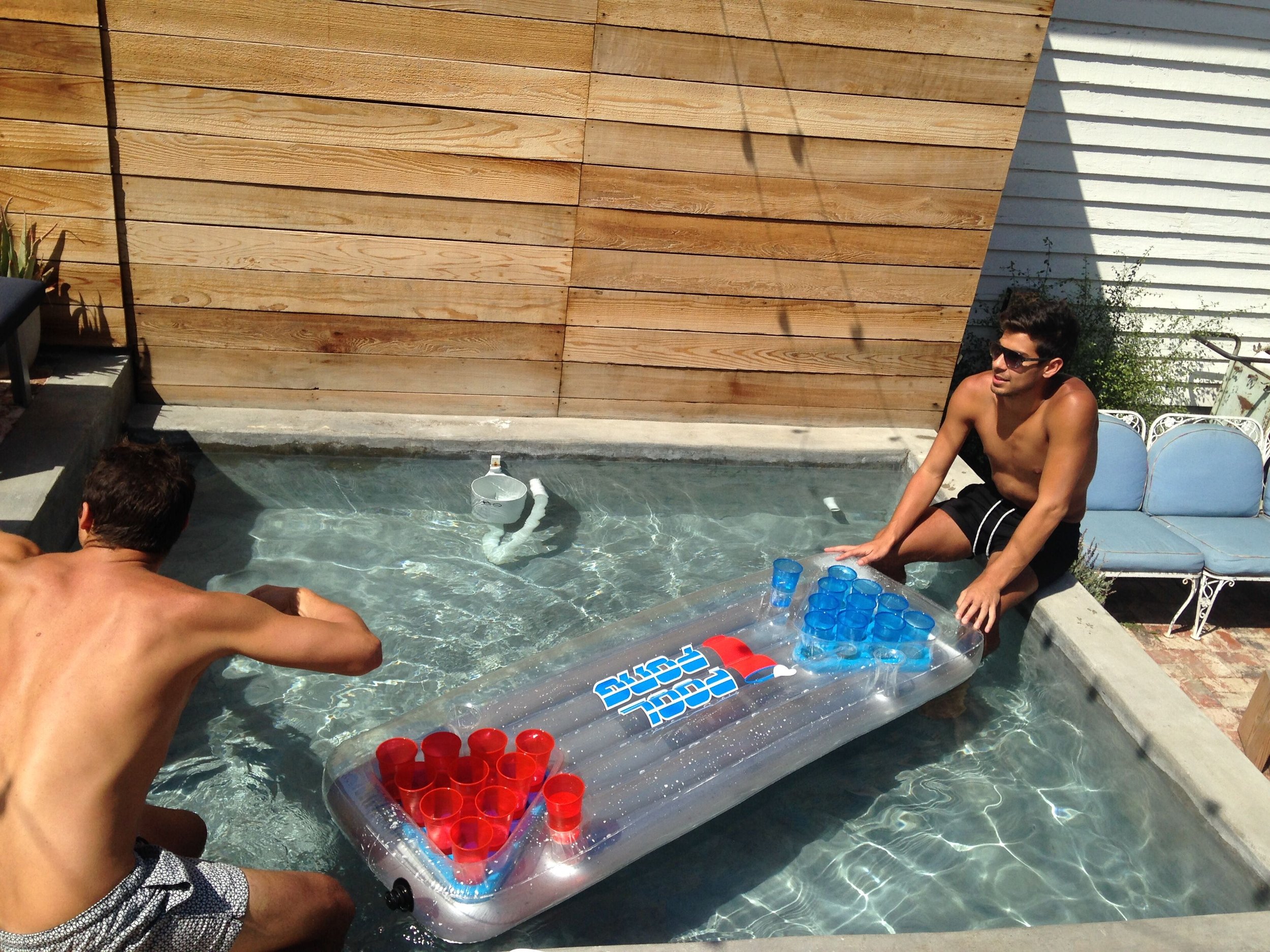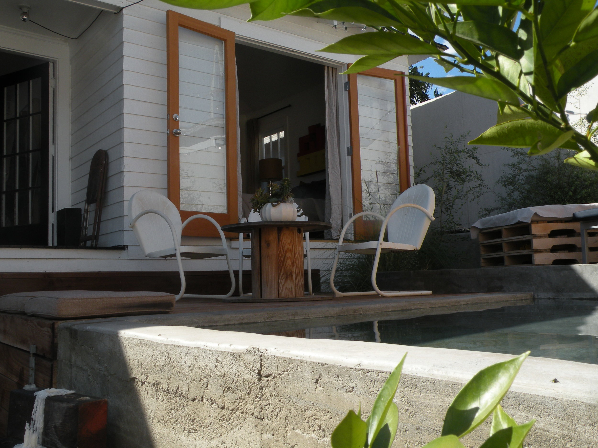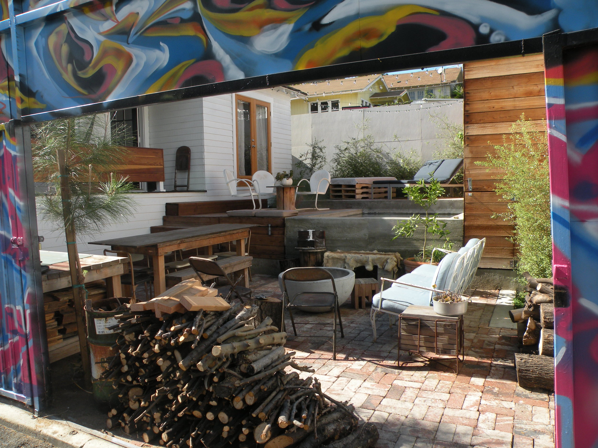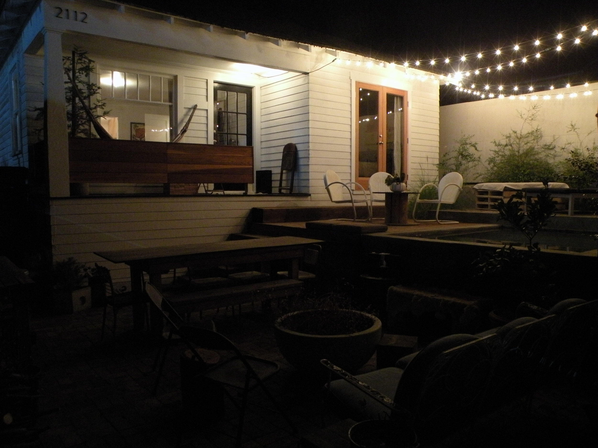HOUSE
ECHO PARK BACK HOUSE
PAGE USE.
• Knowing property before applying or touring (or advertising if an agent).
• Agents may use information, photos and floor plans for their marketing.
PAGE CONTENT.
• ABOUT.
• PHOTOS.
• PLANS + DIMS.
• FINISHES, HEATING + COOLING.
• APPLIANCES + FURNITURE.
• DISTRIBUTION.
ABOUT.
IN A SENTANCE OR TWO.
1920's California bungalow character with thoughtful modern updates throughout. A perfect atmosphere for private relaxation or small social gatherings. Tucked away from street there are french doors opening to patio with sun loungers, shallow water feature, fire pit, BBQ and outdoor dining.
TOP UNIQUE FEATURES.
1. Private fenced front yard with patio.
2. Location.
3. Featured in music video ‘Scars on 45, Crazy For You’.
BASICS.
NEIGHBORHOOD: Echo Park.
TYPE: House no shared walls.
BEDS/BATHS: 2 bed + 1 bath.
INTERIOR: 900 square feet.
EXTERIOR: 1,600 square feet.
TOTAL AREA: 2,500 square feet.
PARKING: Easy street parking.
CONSTRUCTION.
YEAR BUILT: 1927.
RENOVATION: 2015.
HOUSE / APARTMENT CHARACTERISTICS.
FLOOR: 1 ground level.
ORIENTATION: Front yard east, rear yard west, side yards north and south.
FACING: Exterior on all sides.
PHOTOS.
PLANS + DIMENSIONS.
SITE & FLOOR PLAN KEY.
With approximate dimensions.
EXTERIOR GROUND LEVEL.
NUMBERS IN GREEN.
0. Public street and sidewalk.
1. Entry walkway, 62’ x 6’, 372 sf.
2. Yard area in front with patio dining area, 21’ x 16’, 336 sf.
2. Yard area in front with deck, patio and water feature, 20’ x 17’, 340 sf.
NOTE: Water feature is 9’ x 8’ with a water depth of 1.5’.
3. Covered entry deck, 14’ x 5’, 70 sf.
4. Yard on east side, 35’ x 6’, 210 sf.
5. Yard in back, 35’ x 5’, 175 sf.
6. Yard on west side, 35’ x 3’, 105 sf.
TOTAL AREA: 1,600 sf. usable.
INTERIOR GROUND LEVEL.
NUMBERS IN RED.
1. Kitchen and dining, 13’ x 12’, 156 sf.
2. Living room, 17’ x 13’, 221 sf.
3. Bathroom, 8’ x 5’, 40 sf.
4. Bedroom in front, 13’ x 12’, 156 sf.
NOTE: Closet size is 6’ x 2’, 12 sf.
5. Bedroom in back, 13’ x 12’, 156 sf.
NOTE: Closet size is 8’ x 2’, 16 sf.
6. Hallway, 10’ x 4’, 40 sf.
NOTE: Built in cabinets 2’ x 2’, 4 sf.
TOTAL AREA: 800 sf. usable.
FINISHES, HEATING + COOLING.
TYPICAL FINISHES.
FLOORS: Original oak, light narrow strips.
WINDOWS: Original wood windows and new wood and glass french doors.
CARPENTRY: Original wood cabinetry.
UNIQUE FEATURES: Vaulted ceiling in kitchen with exposed wood rafters.
KITCHEN & BATHROOM FINISHES.
KITCHEN: New maple plywood custom cabinets, carrara marble counters.
BATHROOMS: Original wood cabinets and white porcelain tile.
RENOVATION & FLOOR PLAN.
RENOVATION: Most of the attention was on the landscape, kitchen and adding french doors in bedrooms to create a living space that flows from indoor to outdoors.
FLOOR PLAN: Kitchen and bathroom were completely remodeled to open up the spaces, the rest of the house had a great floor plan to remain intact.
HEATING & COOLING.
HEATING: Mini split.
COOLING: Mini split.
APPLIANCES + FURNITURE.
APPLIANCE SPACE DIMENSIONS + CONNECTIONS.
COOK-TOP AND OVEN: Gas range.
REFRIGERATOR: 2’ wide.
DISHWASHER: Dish drawer.
GARBAGE DISPOSAL: Yes
CLOTHES WASHER: 2’ wide undercounter gas.
CLOTHES DRYER: No space or vent provided.
APPLIANCES + FURNITURE PROVIDED.
More info at august.ink/terms-2112.
LAYOUT.
INTERIOR MAIN LEVEL.
KITCHEN & DINING: At back of house, many windows and glass doors providing great light and connectivity to other indoor and outdoor spaces.
LIVING ROOM: Large corner room with many large windows.
BATHROOM: Off the hallway and between both bedrooms provides privacy to each bedroom. A window in the shower provides nice light and ventilation.
BEDROOM IN FRONT: Has good closet space, 2 windows to the west and french doors to the north side accessing front deck and water feature area.
BEDROOM IN BACK: Has good closet space, 2 windows to the west and french doors to the south side accessing very private back patio space.
HALLWAY: Connect the living room to bathroom and bedrooms, provides privacy for bedrooms and space for nice original built in linen closet.
INTERIOR UPPER LEVEL.
None.
EXTERIOR MAIN LEVEL.
FRONT PORCH: Covered corner entry porch provides nice space for siting and looking over private yard.
WATER FEATURE: Creates a unique beautiful relaxing and cooling environment. It’s nice to look at but there is no reason you can’t maintain it and use it as a small dipping pool on hot days.
RAISED WOOD DECK: Provides space for small seating area great for enjoying appetizers and drinks with friends outdoors.
RAISED PATIO AREA: Next to the water feature creates the perfect space for sun loungers.
LOWER PATIO: Large and open space great for a full outdoor dining set to host large bbq in the summer.
EXTERIOR UPPER LEVEL.
None.
SHARED.
None.
